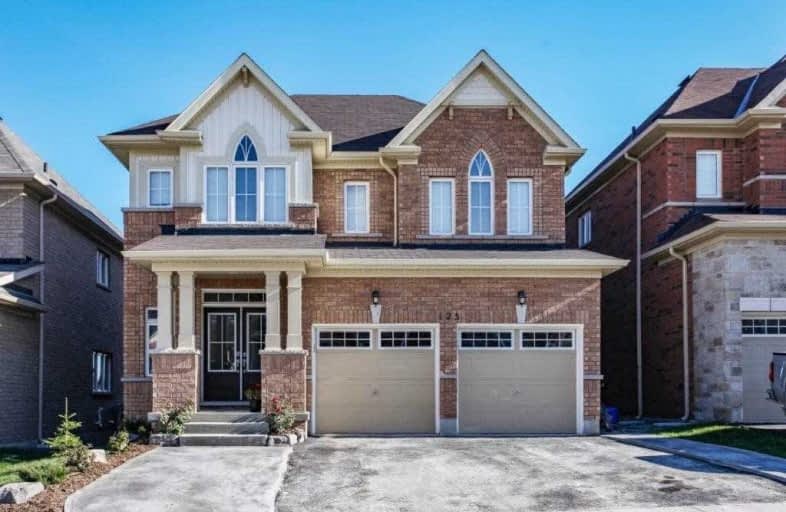
Central Public School
Elementary: Public
1.59 km
Vincent Massey Public School
Elementary: Public
1.66 km
John M James School
Elementary: Public
0.55 km
St. Elizabeth Catholic Elementary School
Elementary: Catholic
1.09 km
Harold Longworth Public School
Elementary: Public
0.63 km
Duke of Cambridge Public School
Elementary: Public
1.48 km
Centre for Individual Studies
Secondary: Public
1.05 km
Clarke High School
Secondary: Public
6.47 km
Holy Trinity Catholic Secondary School
Secondary: Catholic
8.02 km
Clarington Central Secondary School
Secondary: Public
2.86 km
Bowmanville High School
Secondary: Public
1.36 km
St. Stephen Catholic Secondary School
Secondary: Catholic
1.65 km







