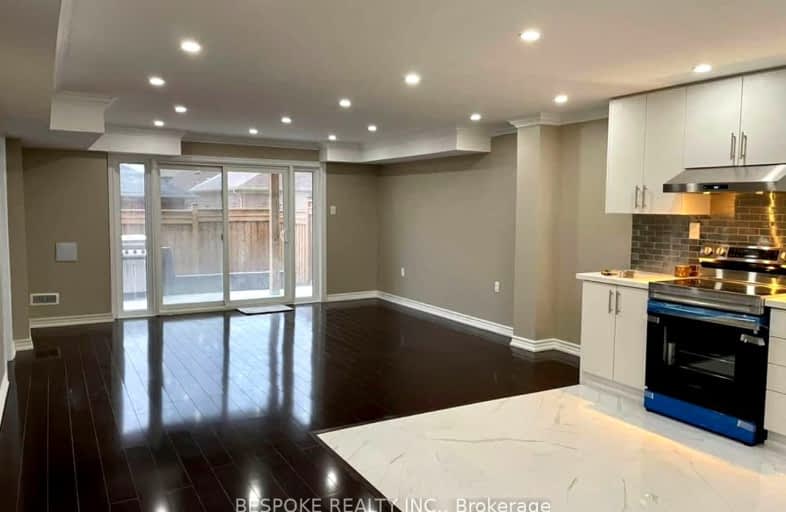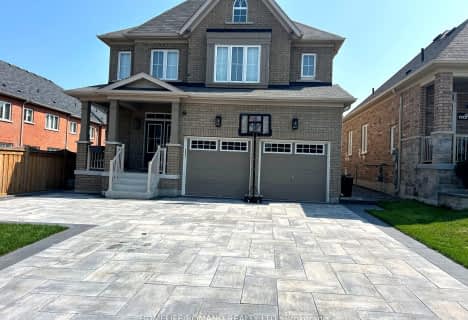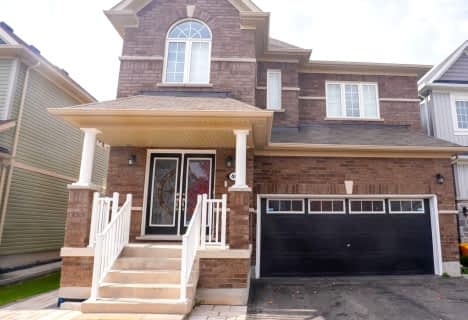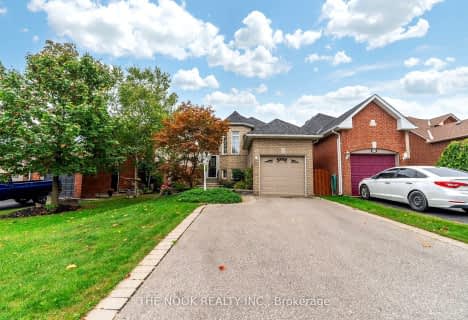Car-Dependent
- Almost all errands require a car.
Somewhat Bikeable
- Most errands require a car.

Central Public School
Elementary: PublicVincent Massey Public School
Elementary: PublicJohn M James School
Elementary: PublicSt. Elizabeth Catholic Elementary School
Elementary: CatholicHarold Longworth Public School
Elementary: PublicDuke of Cambridge Public School
Elementary: PublicCentre for Individual Studies
Secondary: PublicClarke High School
Secondary: PublicHoly Trinity Catholic Secondary School
Secondary: CatholicClarington Central Secondary School
Secondary: PublicBowmanville High School
Secondary: PublicSt. Stephen Catholic Secondary School
Secondary: Catholic-
John M James Park
Guildwood Dr, Bowmanville ON 0.58km -
Darlington Provincial Park
RR 2 Stn Main, Bowmanville ON L1C 3K3 1.16km -
Rotory Park
Queen and Temperence, Bowmanville ON 1.95km
-
RBC Royal Bank
156 Trudeau Dr, Bowmanville ON L1C 4J3 0.97km -
TD Bank Financial Group
570 Longworth Ave, Bowmanville ON L1C 0H4 1.03km -
CIBC
2 King St W (at Temperance St.), Bowmanville ON L1C 1R3 1.77km













