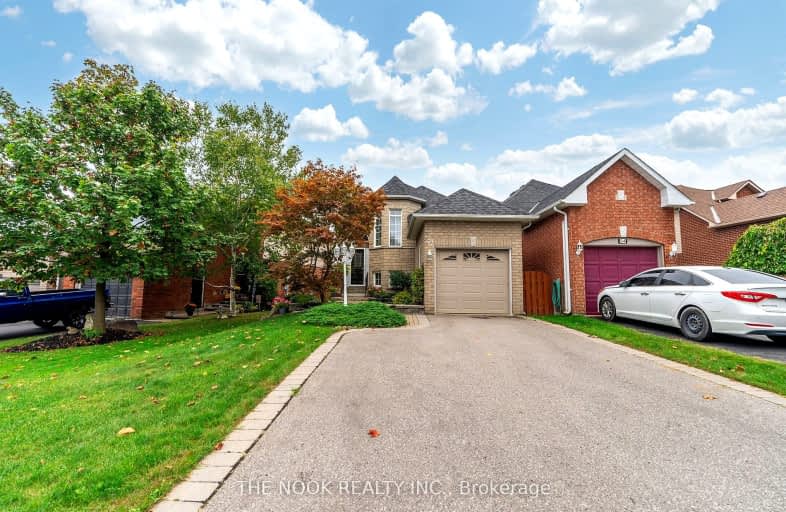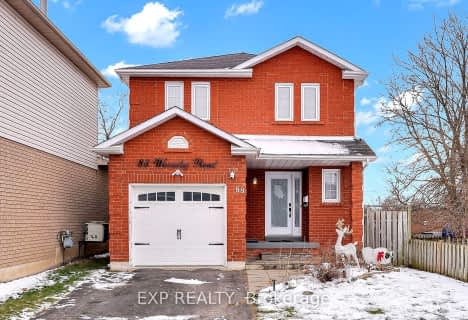Car-Dependent
- Some errands can be accomplished on foot.
Somewhat Bikeable
- Most errands require a car.

Central Public School
Elementary: PublicVincent Massey Public School
Elementary: PublicWaverley Public School
Elementary: PublicDr Ross Tilley Public School
Elementary: PublicHoly Family Catholic Elementary School
Elementary: CatholicDuke of Cambridge Public School
Elementary: PublicCentre for Individual Studies
Secondary: PublicCourtice Secondary School
Secondary: PublicHoly Trinity Catholic Secondary School
Secondary: CatholicClarington Central Secondary School
Secondary: PublicBowmanville High School
Secondary: PublicSt. Stephen Catholic Secondary School
Secondary: Catholic-
Bowmanville Creek Valley
Bowmanville ON 1.45km -
Darlington Provincial Park
RR 2 Stn Main, Bowmanville ON L1C 3K3 2.5km -
Bowmanville Dog Park
Port Darlington Rd (West Beach Rd), Bowmanville ON 2.73km
-
TD Bank Financial Group
80 Clarington Blvd, Bowmanville ON L1C 5A5 1.04km -
Scotiabank
100 Clarington Blvd (at Hwy 2), Bowmanville ON L1C 4Z3 1.22km -
RDA Bilingual French Day Care
2377 Hwy 2, Bowmanville ON L1C 5A4 1.22km









