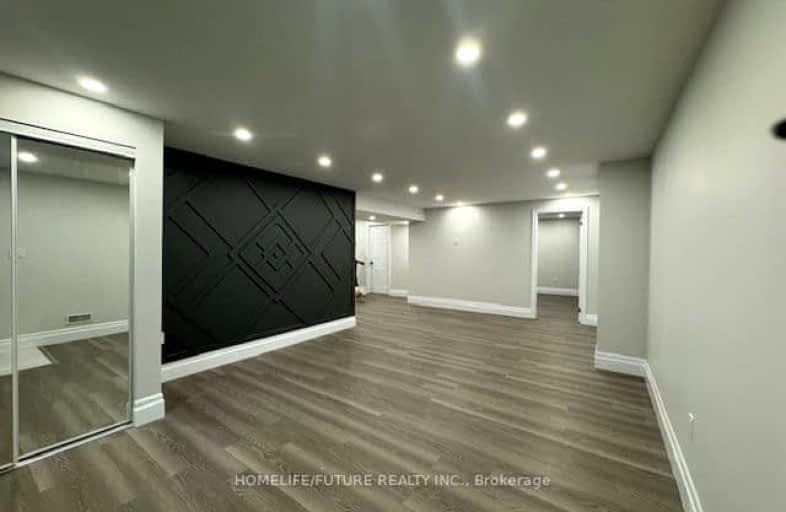Car-Dependent
- Almost all errands require a car.
Somewhat Bikeable
- Most errands require a car.

Central Public School
Elementary: PublicJohn M James School
Elementary: PublicSt. Elizabeth Catholic Elementary School
Elementary: CatholicHarold Longworth Public School
Elementary: PublicCharles Bowman Public School
Elementary: PublicDuke of Cambridge Public School
Elementary: PublicCentre for Individual Studies
Secondary: PublicCourtice Secondary School
Secondary: PublicHoly Trinity Catholic Secondary School
Secondary: CatholicClarington Central Secondary School
Secondary: PublicBowmanville High School
Secondary: PublicSt. Stephen Catholic Secondary School
Secondary: Catholic-
Soper Creek Park
Bowmanville ON 4.39km -
Baseline Park
Baseline Rd Martin Rd, Bowmanville ON 4.62km -
Bowmanville Dog Park
Port Darlington Rd (West Beach Rd), Bowmanville ON 5.51km
-
Bitcoin Depot - Bitcoin ATM
100 Mearns Ave, Bowmanville ON L1C 5M3 2.97km -
BMO Bank of Montreal
2 King St W (at Temperance St.), Bowmanville ON L1C 1R3 3.05km -
Scotiabank
100 Clarington Blvd (at Hwy 2), Bowmanville ON L1C 4Z3 3.13km


