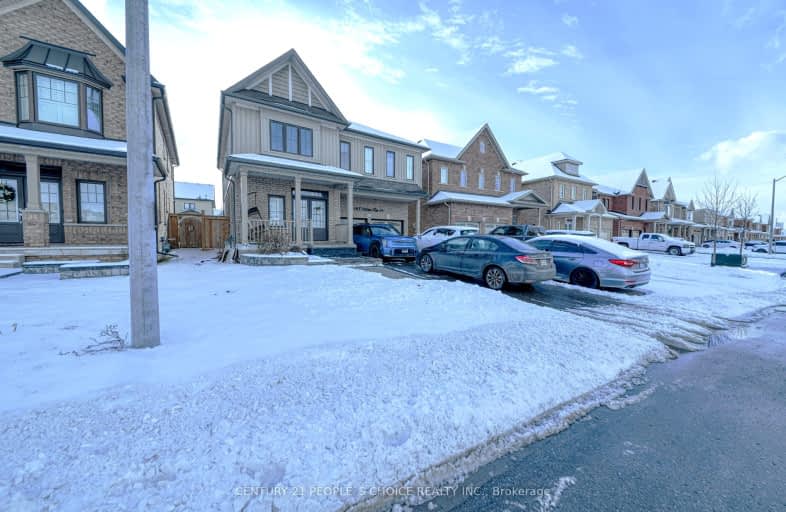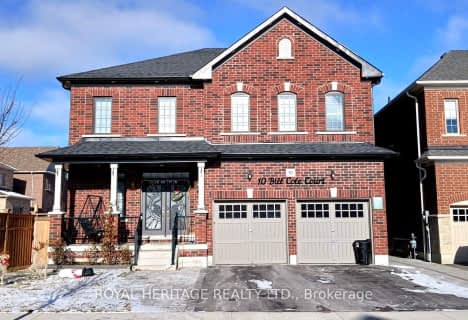Car-Dependent
- Almost all errands require a car.
7
/100
Somewhat Bikeable
- Most errands require a car.
37
/100

Central Public School
Elementary: Public
3.13 km
John M James School
Elementary: Public
3.20 km
St. Elizabeth Catholic Elementary School
Elementary: Catholic
1.70 km
Harold Longworth Public School
Elementary: Public
2.17 km
Holy Family Catholic Elementary School
Elementary: Catholic
4.18 km
Charles Bowman Public School
Elementary: Public
1.28 km
Centre for Individual Studies
Secondary: Public
2.18 km
Courtice Secondary School
Secondary: Public
6.62 km
Holy Trinity Catholic Secondary School
Secondary: Catholic
6.76 km
Clarington Central Secondary School
Secondary: Public
2.99 km
Bowmanville High School
Secondary: Public
3.54 km
St. Stephen Catholic Secondary School
Secondary: Catholic
1.40 km
-
Walking the Dogs
Ontario 1.07km -
Bons Avenue Parkette
1.14km -
Bowmanville Creek Valley
Bowmanville ON 3.59km
-
TD Bank Financial Group
570 Longworth Ave, Bowmanville ON L1C 0H4 1.78km -
TD Bank Financial Group
39 Temperance St (at Liberty St), Bowmanville ON L1C 3A5 3.38km -
TD Canada Trust Branch and ATM
80 Clarington Blvd, Bowmanville ON L1C 5A5 3.49km







