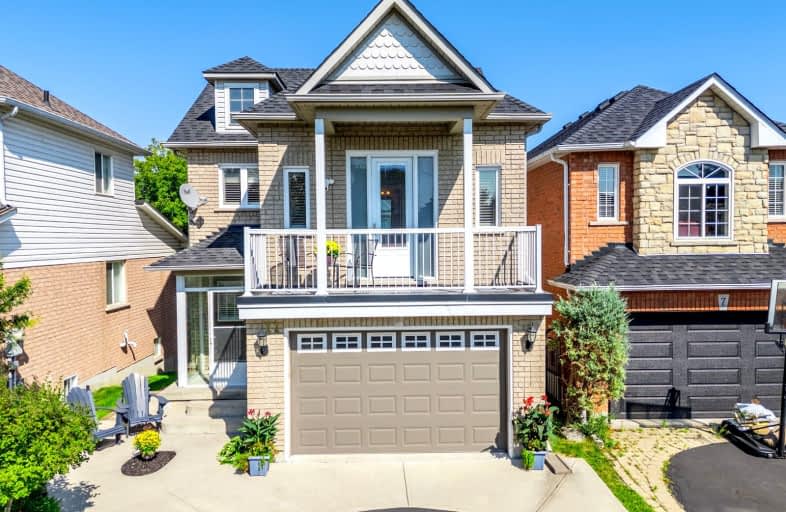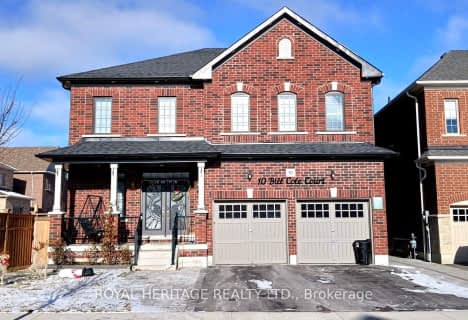Car-Dependent
- Almost all errands require a car.
Somewhat Bikeable
- Most errands require a car.

Central Public School
Elementary: PublicVincent Massey Public School
Elementary: PublicJohn M James School
Elementary: PublicSt. Elizabeth Catholic Elementary School
Elementary: CatholicHarold Longworth Public School
Elementary: PublicDuke of Cambridge Public School
Elementary: PublicCentre for Individual Studies
Secondary: PublicClarke High School
Secondary: PublicHoly Trinity Catholic Secondary School
Secondary: CatholicClarington Central Secondary School
Secondary: PublicBowmanville High School
Secondary: PublicSt. Stephen Catholic Secondary School
Secondary: Catholic-
Bons Avenue Parkette
2.15km -
Bowmanville Creek Valley
Bowmanville ON 2.58km -
Baseline Park
Baseline Rd Martin Rd, Bowmanville ON 4.1km
-
TD Canada Trust ATM
570 Longworth Ave, Bowmanville ON L1C 0H4 1.25km -
TD Bank Financial Group
39 Temperance St (at Liberty St), Bowmanville ON L1C 3A5 2.18km -
BMO Bank of Montreal
2 King St W (at Temperance St.), Bowmanville ON L1C 1R3 2.24km
- 1 bath
- 1 bed
06-2906 Durham Regional Highway 2, Clarington, Ontario • L1C 6E1 • Bowmanville
- 1 bath
- 2 bed
- 700 sqft
bsmt-95 Northglen Boulevard, Clarington, Ontario • L1C 0R2 • Bowmanville











