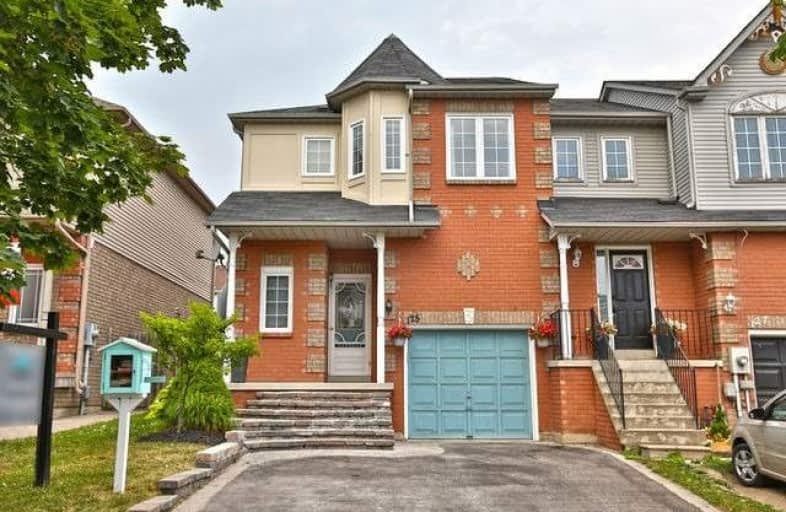Sold on Jul 18, 2019
Note: Property is not currently for sale or for rent.

-
Type: Att/Row/Twnhouse
-
Style: 2-Storey
-
Size: 1100 sqft
-
Lot Size: 25.92 x 100.07 Feet
-
Age: 16-30 years
-
Taxes: $3,112 per year
-
Days on Site: 7 Days
-
Added: Sep 07, 2019 (1 week on market)
-
Updated:
-
Last Checked: 3 months ago
-
MLS®#: E4514722
-
Listed By: Our neighbourhood realty inc., brokerage
Great End Unit Townhome In A Mature Family Friendly Neighbourhood. Conveniently Located Close To Schools, Parks And The 401. Featuring A Large Eat In Kitchen With W/O To Deck And Landscaped Back Yard. Great For Entertaining! Spacious Living Room Overlooking The Fully Fenced Yard. Upstairs Offers 3 Good Size Bedrooms. Master Is Complete With A Walk In Closet And 4 Pc Ensuite. Finished Rec Room With Laundry Room And Loads Of Storage Space Under The Stairs!
Extras
All Appliances Included. Hwt Rental.
Property Details
Facts for 125 Trewin Lane, Clarington
Status
Days on Market: 7
Last Status: Sold
Sold Date: Jul 18, 2019
Closed Date: Aug 12, 2019
Expiry Date: Sep 30, 2019
Sold Price: $417,400
Unavailable Date: Jul 18, 2019
Input Date: Jul 11, 2019
Prior LSC: Sold
Property
Status: Sale
Property Type: Att/Row/Twnhouse
Style: 2-Storey
Size (sq ft): 1100
Age: 16-30
Area: Clarington
Community: Bowmanville
Availability Date: Tba
Inside
Bedrooms: 3
Bathrooms: 3
Kitchens: 1
Rooms: 5
Den/Family Room: No
Air Conditioning: None
Fireplace: No
Washrooms: 3
Utilities
Electricity: Yes
Gas: Yes
Cable: Available
Telephone: Yes
Building
Basement: Finished
Heat Type: Forced Air
Heat Source: Gas
Exterior: Brick
Exterior: Vinyl Siding
Water Supply: Municipal
Special Designation: Unknown
Parking
Driveway: Pvt Double
Garage Spaces: 1
Garage Type: Attached
Covered Parking Spaces: 2
Total Parking Spaces: 3
Fees
Tax Year: 2019
Tax Legal Description: Pcl1-5 Sec40M1741; Ptblk 1 Pl40M1741(Clarington)
Taxes: $3,112
Highlights
Feature: Fenced Yard
Feature: Hospital
Feature: Library
Feature: Park
Feature: Rec Centre
Feature: School
Land
Cross Street: Waverly/Rhonda
Municipality District: Clarington
Fronting On: North
Parcel Number: 269310316
Pool: None
Sewer: Sewers
Lot Depth: 100.07 Feet
Lot Frontage: 25.92 Feet
Zoning: Residential
Additional Media
- Virtual Tour: https://bit.ly/2SgQVnd
Rooms
Room details for 125 Trewin Lane, Clarington
| Type | Dimensions | Description |
|---|---|---|
| Kitchen Main | 2.72 x 5.80 | B/I Dishwasher, W/O To Patio, Eat-In Kitchen |
| Living Main | 3.21 x 6.38 | O/Looks Backyard, Laminate, 2 Pc Bath |
| Master 2nd | 3.04 x 5.01 | W/I Closet, 4 Pc Ensuite, Laminate |
| 2nd Br 2nd | 2.93 x 4.27 | Laminate, Closet |
| 3rd Br 2nd | 2.92 x 3.13 | Laminate, Closet |
| Rec Bsmt | 3.05 x 4.65 | Finished, Broadloom, Irregular Rm |
| XXXXXXXX | XXX XX, XXXX |
XXXX XXX XXXX |
$XXX,XXX |
| XXX XX, XXXX |
XXXXXX XXX XXXX |
$XXX,XXX | |
| XXXXXXXX | XXX XX, XXXX |
XXXX XXX XXXX |
$XXX,XXX |
| XXX XX, XXXX |
XXXXXX XXX XXXX |
$XXX,XXX |
| XXXXXXXX XXXX | XXX XX, XXXX | $417,400 XXX XXXX |
| XXXXXXXX XXXXXX | XXX XX, XXXX | $419,900 XXX XXXX |
| XXXXXXXX XXXX | XXX XX, XXXX | $313,000 XXX XXXX |
| XXXXXXXX XXXXXX | XXX XX, XXXX | $299,900 XXX XXXX |

Central Public School
Elementary: PublicVincent Massey Public School
Elementary: PublicWaverley Public School
Elementary: PublicDr Ross Tilley Public School
Elementary: PublicHoly Family Catholic Elementary School
Elementary: CatholicDuke of Cambridge Public School
Elementary: PublicCentre for Individual Studies
Secondary: PublicCourtice Secondary School
Secondary: PublicHoly Trinity Catholic Secondary School
Secondary: CatholicClarington Central Secondary School
Secondary: PublicBowmanville High School
Secondary: PublicSt. Stephen Catholic Secondary School
Secondary: Catholic

