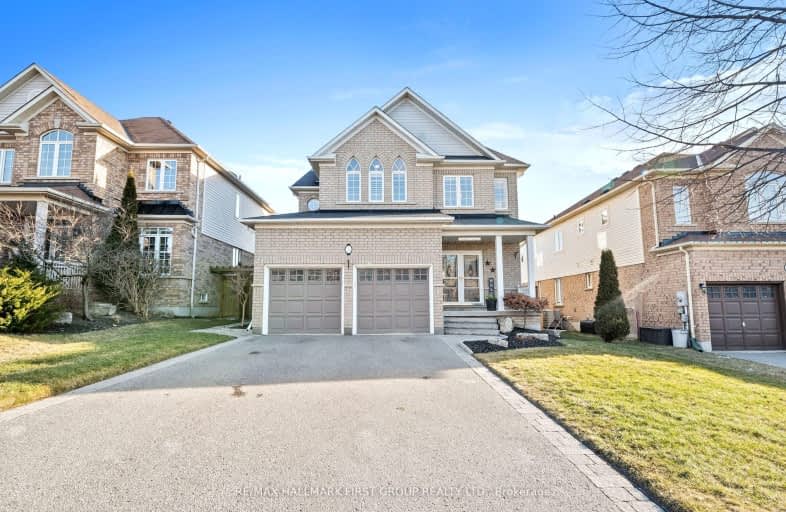
Car-Dependent
- Most errands require a car.
Somewhat Bikeable
- Almost all errands require a car.

Campbell Children's School
Elementary: HospitalSt John XXIII Catholic School
Elementary: CatholicDr Emily Stowe School
Elementary: PublicSt. Mother Teresa Catholic Elementary School
Elementary: CatholicGood Shepherd Catholic Elementary School
Elementary: CatholicDr G J MacGillivray Public School
Elementary: PublicDCE - Under 21 Collegiate Institute and Vocational School
Secondary: PublicG L Roberts Collegiate and Vocational Institute
Secondary: PublicMonsignor John Pereyma Catholic Secondary School
Secondary: CatholicCourtice Secondary School
Secondary: PublicHoly Trinity Catholic Secondary School
Secondary: CatholicEastdale Collegiate and Vocational Institute
Secondary: Public-
Terry Fox Park
Townline Rd S, Oshawa ON 0.29km -
Downtown Toronto
Clarington ON 0.76km -
Harmony Dog Park
Beatrice, Oshawa ON 1.32km
-
RBC Royal Bank
1405 Hwy 2, Courtice ON L1E 2J6 2.55km -
TD Bank Financial Group
1310 King St E (Townline), Oshawa ON L1H 1H9 2.68km -
TD Canada Trust ATM
1310 King St E, Oshawa ON L1H 1H9 2.68km












