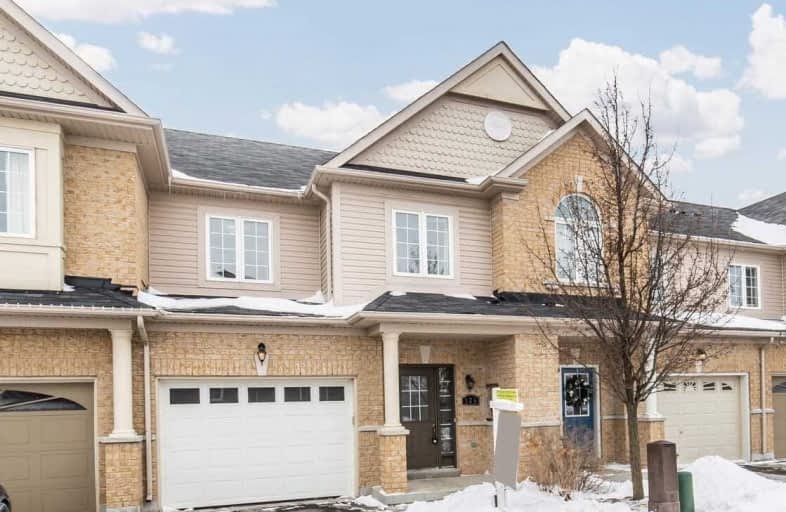
Central Public School
Elementary: Public
1.96 km
John M James School
Elementary: Public
1.65 km
St. Elizabeth Catholic Elementary School
Elementary: Catholic
0.44 km
Harold Longworth Public School
Elementary: Public
0.69 km
Charles Bowman Public School
Elementary: Public
0.53 km
Duke of Cambridge Public School
Elementary: Public
2.26 km
Centre for Individual Studies
Secondary: Public
0.96 km
Clarke High School
Secondary: Public
7.25 km
Holy Trinity Catholic Secondary School
Secondary: Catholic
7.41 km
Clarington Central Secondary School
Secondary: Public
2.61 km
Bowmanville High School
Secondary: Public
2.14 km
St. Stephen Catholic Secondary School
Secondary: Catholic
0.85 km









