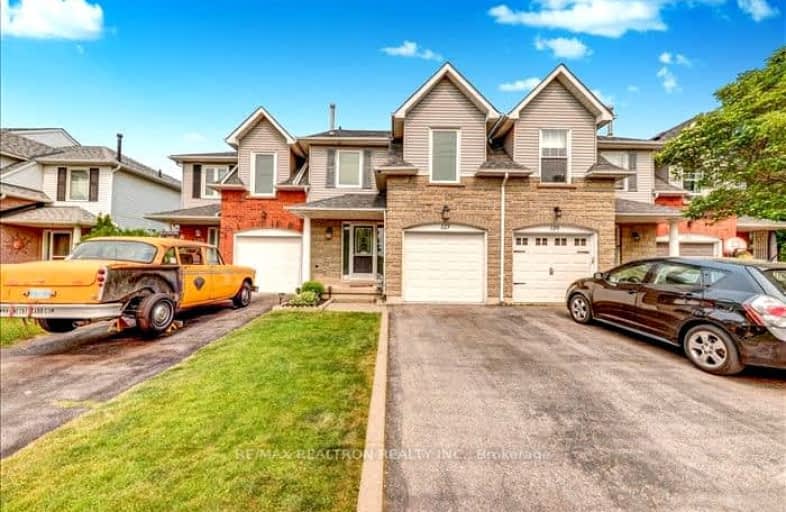Car-Dependent
- Almost all errands require a car.
13
/100
Somewhat Bikeable
- Most errands require a car.
40
/100

Courtice Intermediate School
Elementary: Public
1.24 km
Lydia Trull Public School
Elementary: Public
0.39 km
Dr Emily Stowe School
Elementary: Public
0.64 km
Courtice North Public School
Elementary: Public
1.15 km
Good Shepherd Catholic Elementary School
Elementary: Catholic
0.42 km
Dr G J MacGillivray Public School
Elementary: Public
1.42 km
G L Roberts Collegiate and Vocational Institute
Secondary: Public
6.90 km
Monsignor John Pereyma Catholic Secondary School
Secondary: Catholic
5.37 km
Courtice Secondary School
Secondary: Public
1.25 km
Holy Trinity Catholic Secondary School
Secondary: Catholic
0.96 km
Clarington Central Secondary School
Secondary: Public
6.13 km
Eastdale Collegiate and Vocational Institute
Secondary: Public
4.15 km
-
Stuart Park
Clarington ON 0.54km -
Margate Park
1220 Margate Dr (Margate and Nottingham), Oshawa ON L1K 2V5 3.73km -
Easton Park
Oshawa ON 4.27km
-
Scotiabank
1500 Hwy 2, Courtice ON L1E 2T5 1.58km -
HODL Bitcoin ATM - Smokey Land Variety
1413 Hwy 2, Courtice ON L1E 2J6 2.1km -
TD Canada Trust Branch and ATM
1310 King St E, Oshawa ON L1H 1H9 2.41km







