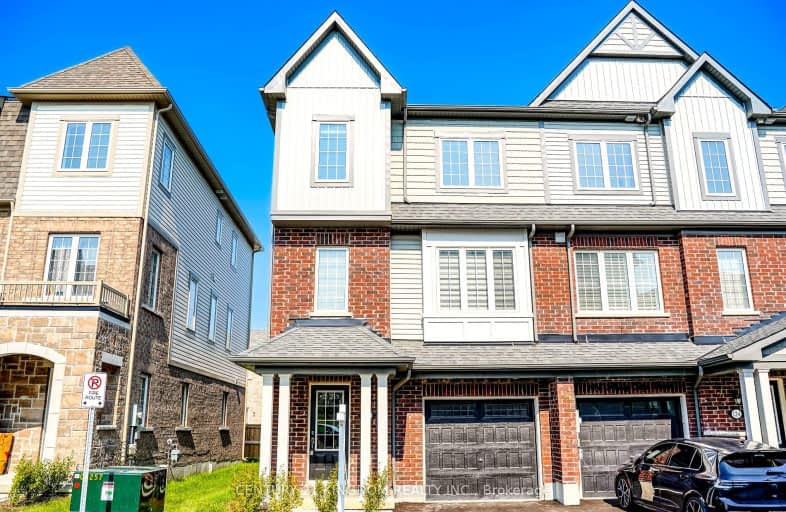Car-Dependent
- Almost all errands require a car.
15
/100
Bikeable
- Some errands can be accomplished on bike.
53
/100

Central Public School
Elementary: Public
2.47 km
John M James School
Elementary: Public
2.50 km
St. Elizabeth Catholic Elementary School
Elementary: Catholic
0.99 km
Harold Longworth Public School
Elementary: Public
1.53 km
Charles Bowman Public School
Elementary: Public
0.58 km
Duke of Cambridge Public School
Elementary: Public
2.95 km
Centre for Individual Studies
Secondary: Public
1.49 km
Courtice Secondary School
Secondary: Public
6.91 km
Holy Trinity Catholic Secondary School
Secondary: Catholic
6.89 km
Clarington Central Secondary School
Secondary: Public
2.58 km
Bowmanville High School
Secondary: Public
2.84 km
St. Stephen Catholic Secondary School
Secondary: Catholic
0.78 km
-
Bons Avenue Parkette
0.54km -
Darlington Provincial Park
RR 2 Stn Main, Bowmanville ON L1C 3K3 1.92km -
Bowmanville Creek Valley
Bowmanville ON 2.96km
-
TD Bank Financial Group
2379 Hwy 2, Bowmanville ON L1C 5A3 2.98km -
RDA Bilingual French Day Care
2377 Hwy 2, Bowmanville ON L1C 5A4 3km -
TD Bank Financial Group
80 Clarington Blvd, Bowmanville ON L1C 5A5 3.04km









