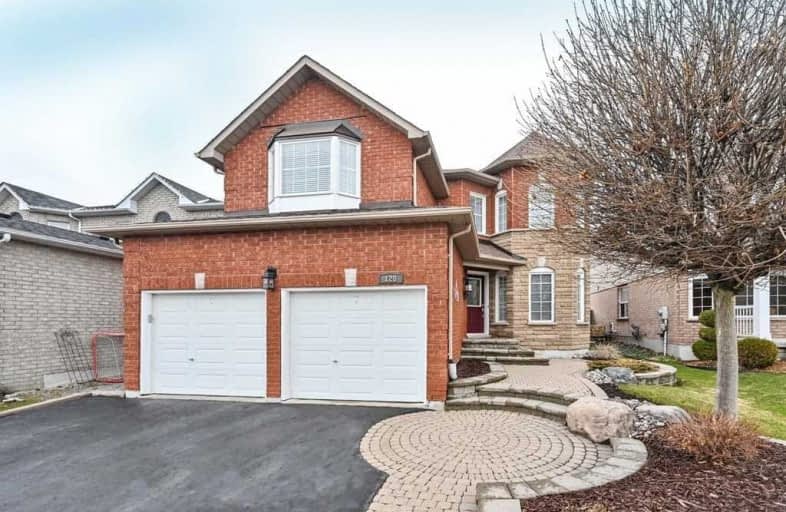Sold on Apr 04, 2020
Note: Property is not currently for sale or for rent.

-
Type: Detached
-
Style: 2-Storey
-
Lot Size: 39.37 x 109.9 Feet
-
Age: No Data
-
Taxes: $4,829 per year
-
Days on Site: 1 Days
-
Added: Apr 03, 2020 (1 day on market)
-
Updated:
-
Last Checked: 3 months ago
-
MLS®#: E4736530
-
Listed By: Re/max jazz inc., brokerage
Welcome To This Large Home In A Family Friendly Neighbourhood In Bowmanville! Beautiful Hardwood On The Main Floor With California Shutters, A Pantry In The Kitchen And A Gas Fireplace In The Family Room. 4 Spacious Bedrooms & 3 Washrooms. Master Bedroom Features An Ensuite With A Soaker Tub & A Separate Shower. Enjoy Your Time In The Fully Fenced Backyard With A Deck, Garden Shed & Gardens. Don't Miss Out On This One!
Extras
Inclusions: Fridge, Stove, Dishwasher, Washer, Dryer, Garden Shed, Gazebo.
Property Details
Facts for 128 West Side Drive, Clarington
Status
Days on Market: 1
Last Status: Sold
Sold Date: Apr 04, 2020
Closed Date: Aug 24, 2020
Expiry Date: Aug 28, 2020
Sold Price: $630,000
Unavailable Date: Apr 04, 2020
Input Date: Apr 03, 2020
Prior LSC: Listing with no contract changes
Property
Status: Sale
Property Type: Detached
Style: 2-Storey
Area: Clarington
Community: Bowmanville
Availability Date: Tbd
Inside
Bedrooms: 4
Bathrooms: 3
Kitchens: 1
Rooms: 8
Den/Family Room: Yes
Air Conditioning: Central Air
Fireplace: Yes
Washrooms: 3
Building
Basement: Full
Basement 2: Unfinished
Heat Type: Forced Air
Heat Source: Gas
Exterior: Alum Siding
Exterior: Brick
Water Supply: Municipal
Special Designation: Unknown
Parking
Driveway: Private
Garage Spaces: 2
Garage Type: Attached
Covered Parking Spaces: 4
Total Parking Spaces: 6
Fees
Tax Year: 2019
Tax Legal Description: Lot 9, Plan 40M-1944, S/T Right For 5 Years From**
Taxes: $4,829
Land
Cross Street: Martin/Baseline
Municipality District: Clarington
Fronting On: West
Parcel Number: 269340788
Pool: None
Sewer: Sewers
Lot Depth: 109.9 Feet
Lot Frontage: 39.37 Feet
Additional Media
- Virtual Tour: http://pfretour.com/mls/92005
Rooms
Room details for 128 West Side Drive, Clarington
| Type | Dimensions | Description |
|---|---|---|
| Kitchen Main | 3.30 x 5.54 | Crown Moulding, Ceramic Floor, Pantry |
| Family Main | 3.30 x 5.40 | Hardwood Floor, Gas Fireplace, Crown Moulding |
| Dining Main | 3.41 x 2.52 | Hardwood Floor, Formal Rm, Combined W/Living |
| Living Main | 3.41 x 3.41 | Hardwood Floor, Bay Window, Combined W/Dining |
| Master Upper | 4.16 x 6.44 | Bay Window, W/I Closet, 4 Pc Bath |
| 2nd Br Upper | 3.60 x 4.30 | Bay Window, W/I Closet, Ceiling Fan |
| 3rd Br Upper | 3.60 x 3.67 | Hardwood Floor, Bay Window, Double Closet |
| 4th Br Upper | 3.02 x 3.40 | Broadloom, Ceiling Fan, Double Closet |
| XXXXXXXX | XXX XX, XXXX |
XXXX XXX XXXX |
$XXX,XXX |
| XXX XX, XXXX |
XXXXXX XXX XXXX |
$XXX,XXX |
| XXXXXXXX XXXX | XXX XX, XXXX | $630,000 XXX XXXX |
| XXXXXXXX XXXXXX | XXX XX, XXXX | $599,900 XXX XXXX |

Central Public School
Elementary: PublicVincent Massey Public School
Elementary: PublicWaverley Public School
Elementary: PublicDr Ross Tilley Public School
Elementary: PublicHoly Family Catholic Elementary School
Elementary: CatholicDuke of Cambridge Public School
Elementary: PublicCentre for Individual Studies
Secondary: PublicCourtice Secondary School
Secondary: PublicHoly Trinity Catholic Secondary School
Secondary: CatholicClarington Central Secondary School
Secondary: PublicBowmanville High School
Secondary: PublicSt. Stephen Catholic Secondary School
Secondary: Catholic

