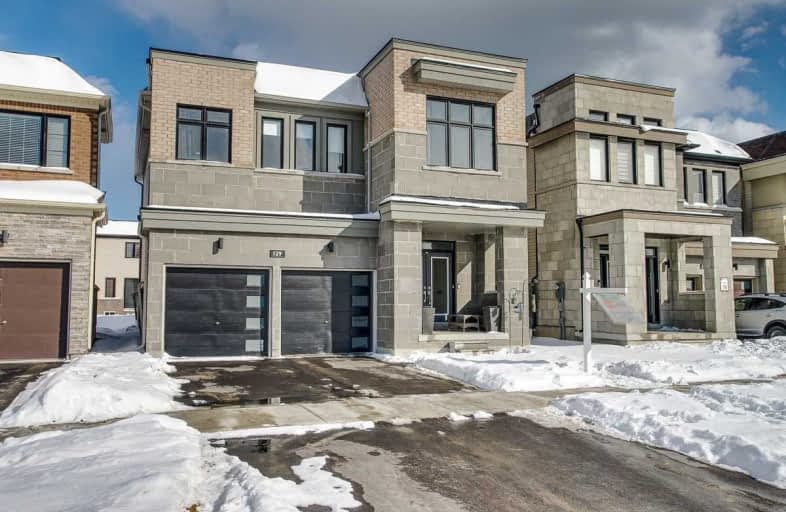
Central Public School
Elementary: Public
3.40 km
Vincent Massey Public School
Elementary: Public
2.62 km
Waverley Public School
Elementary: Public
2.72 km
John M James School
Elementary: Public
3.65 km
St. Joseph Catholic Elementary School
Elementary: Catholic
1.62 km
Duke of Cambridge Public School
Elementary: Public
2.81 km
Centre for Individual Studies
Secondary: Public
4.28 km
Clarke High School
Secondary: Public
7.29 km
Holy Trinity Catholic Secondary School
Secondary: Catholic
9.12 km
Clarington Central Secondary School
Secondary: Public
4.54 km
Bowmanville High School
Secondary: Public
2.92 km
St. Stephen Catholic Secondary School
Secondary: Catholic
5.09 km







