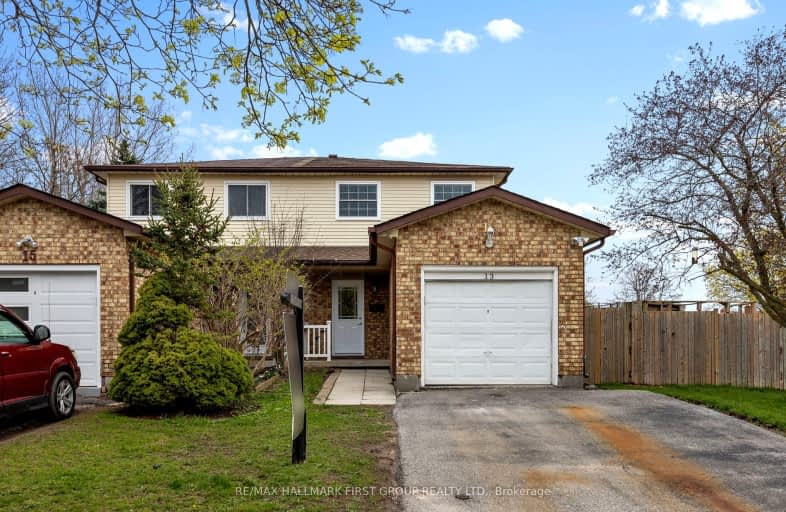Car-Dependent
- Most errands require a car.
47
/100
Somewhat Bikeable
- Most errands require a car.
42
/100

Campbell Children's School
Elementary: Hospital
2.55 km
S T Worden Public School
Elementary: Public
0.51 km
St John XXIII Catholic School
Elementary: Catholic
1.55 km
Dr Emily Stowe School
Elementary: Public
1.74 km
St. Mother Teresa Catholic Elementary School
Elementary: Catholic
2.14 km
Forest View Public School
Elementary: Public
1.28 km
Monsignor John Pereyma Catholic Secondary School
Secondary: Catholic
4.66 km
Courtice Secondary School
Secondary: Public
2.20 km
Holy Trinity Catholic Secondary School
Secondary: Catholic
3.27 km
Eastdale Collegiate and Vocational Institute
Secondary: Public
2.07 km
O'Neill Collegiate and Vocational Institute
Secondary: Public
4.62 km
Maxwell Heights Secondary School
Secondary: Public
4.87 km
-
Harmony Park
2.19km -
Avondale Park
77 Avondale, Clarington ON 2.53km -
Downtown Toronto
Clarington ON 2.53km
-
Meridian Credit Union ATM
1416 King E, Courtice ON L1E 2J5 0.85km -
CIBC
1423 Hwy 2 (Darlington Rd), Courtice ON L1E 2J6 0.91km -
President's Choice Financial ATM
1300 King St E, Oshawa ON L1H 8J4 0.91km














