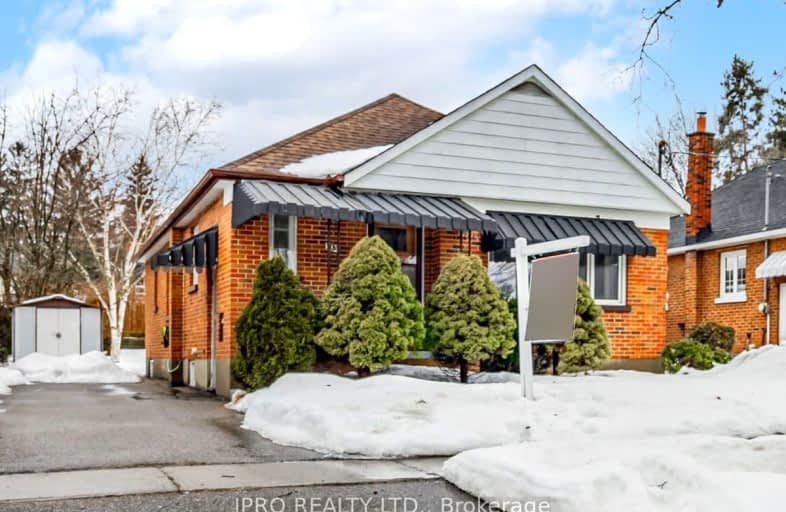Very Walkable
- Most errands can be accomplished on foot.
Some Transit
- Most errands require a car.
Bikeable
- Some errands can be accomplished on bike.

St Hedwig Catholic School
Elementary: CatholicSir Albert Love Catholic School
Elementary: CatholicHarmony Heights Public School
Elementary: PublicVincent Massey Public School
Elementary: PublicCoronation Public School
Elementary: PublicWalter E Harris Public School
Elementary: PublicDCE - Under 21 Collegiate Institute and Vocational School
Secondary: PublicDurham Alternative Secondary School
Secondary: PublicMonsignor John Pereyma Catholic Secondary School
Secondary: CatholicEastdale Collegiate and Vocational Institute
Secondary: PublicO'Neill Collegiate and Vocational Institute
Secondary: PublicMaxwell Heights Secondary School
Secondary: Public-
Portly Piper
557 King Street E, Oshawa, ON L1H 1G3 0.41km -
Fionn MacCool's
214 Ritson Road N, Oshawa, ON L1G 0B2 0.85km -
Riley's Olde Town Pub
104 King Street E, Oshawa, ON L1H 1B6 1.26km
-
Isabella's Chocolate Cafe
2 King Street East, Oshawa, ON L1H 1A9 1.56km -
Brew Wizards Board Game Café
74 Celina Street, Oshawa, ON L1H 4N2 1.57km -
Cork & Bean
8 Simcoe Street N, Oshawa, ON L1G 4R8 1.59km
-
Oshawa YMCA
99 Mary St N, Oshawa, ON L1G 8C1 1.25km -
GoodLife Fitness
419 King Street W, Oshawa, ON L1J 2K5 2.94km -
F45 Training Oshawa Central
500 King St W, Oshawa, ON L1J 2K9 3.12km
-
Eastview Pharmacy
573 King Street E, Oshawa, ON L1H 1G3 0.4km -
Saver's Drug Mart
97 King Street E, Oshawa, ON L1H 1B8 1.3km -
Walters Pharmacy
140 Simcoe Street S, Oshawa, ON L1H 4G9 1.73km
-
Tim Hortons
560 King St East, Oshawa, ON L1H 1G5 0.32km -
KFC
574 King Street E, Oshawa, ON L1H 1G5 0.36km -
Portly Piper
557 King Street E, Oshawa, ON L1H 1G3 0.41km
-
Oshawa Centre
419 King Street West, Oshawa, ON L1J 2K5 2.94km -
Whitby Mall
1615 Dundas Street E, Whitby, ON L1N 7G3 5.57km -
Costco
130 Ritson Road N, Oshawa, ON L1G 1Z7 0.94km
-
Nadim's No Frills
200 Ritson Road N, Oshawa, ON L1G 0B2 0.99km -
Urban Market Picks
27 Simcoe Street N, Oshawa, ON L1G 4R7 1.54km -
Food Basics
555 Rossland Road E, Oshawa, ON L1K 1K8 1.65km
-
The Beer Store
200 Ritson Road N, Oshawa, ON L1H 5J8 0.99km -
LCBO
400 Gibb Street, Oshawa, ON L1J 0B2 3.05km -
Liquor Control Board of Ontario
74 Thickson Road S, Whitby, ON L1N 7T2 5.75km
-
Costco Gas
130 Ritson Road N, Oshawa, ON L1G 0A6 0.77km -
Ontario Motor Sales
140 Bond Street W, Oshawa, ON L1J 8M2 2.01km -
Mac's
531 Ritson Road S, Oshawa, ON L1H 5K5 2.06km
-
Regent Theatre
50 King Street E, Oshawa, ON L1H 1B3 1.43km -
Cineplex Odeon
1351 Grandview Street N, Oshawa, ON L1K 0G1 4.19km -
Landmark Cinemas
75 Consumers Drive, Whitby, ON L1N 9S2 6.69km
-
Oshawa Public Library, McLaughlin Branch
65 Bagot Street, Oshawa, ON L1H 1N2 1.83km -
Clarington Public Library
2950 Courtice Road, Courtice, ON L1E 2H8 5.48km -
Whitby Public Library
701 Rossland Road E, Whitby, ON L1N 8Y9 7.5km
-
Lakeridge Health
1 Hospital Court, Oshawa, ON L1G 2B9 2.03km -
Ontario Shores Centre for Mental Health Sciences
700 Gordon Street, Whitby, ON L1N 5S9 10.11km -
New Dawn Medical
100C-111 Simcoe Street N, Oshawa, ON L1G 4S4 1.5km
-
Knights of Columbus Park
btwn Farewell St. & Riverside Dr. S, Oshawa ON 0.92km -
Bathe Park Community Centre
298 Eulalie Ave (Eulalie Ave & Oshawa Blvd), Oshawa ON L1H 2B7 1.04km -
Harmony Park
1.1km
-
RBC Royal Bank
549 King St E (King and Wilson), Oshawa ON L1H 1G3 0.39km -
RBC Royal Bank
236 Ritson Rd N, Oshawa ON L1G 0B2 0.93km -
TD Canada Trust Branch and ATM
4 King St W, Oshawa ON L1H 1A3 1.6km














