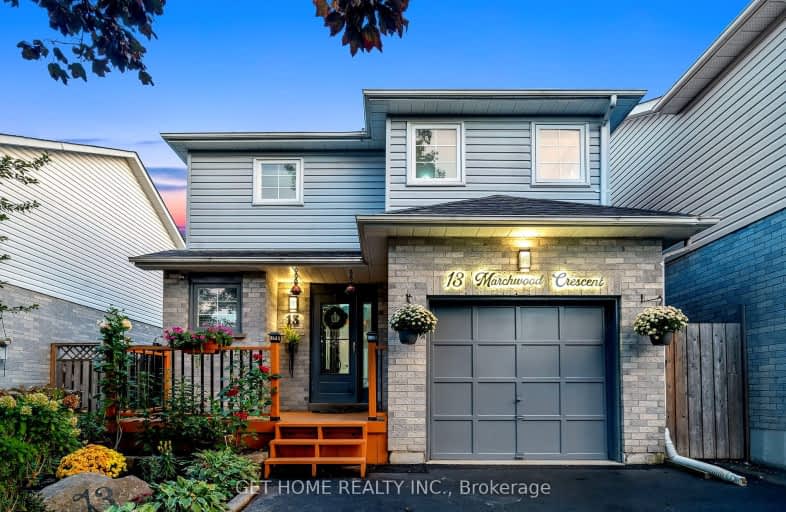Somewhat Walkable
- Some errands can be accomplished on foot.
51
/100
Bikeable
- Some errands can be accomplished on bike.
58
/100

Central Public School
Elementary: Public
0.90 km
Vincent Massey Public School
Elementary: Public
0.58 km
John M James School
Elementary: Public
0.85 km
Harold Longworth Public School
Elementary: Public
1.69 km
St. Joseph Catholic Elementary School
Elementary: Catholic
1.66 km
Duke of Cambridge Public School
Elementary: Public
0.40 km
Centre for Individual Studies
Secondary: Public
1.25 km
Clarke High School
Secondary: Public
6.81 km
Holy Trinity Catholic Secondary School
Secondary: Catholic
7.75 km
Clarington Central Secondary School
Secondary: Public
2.48 km
Bowmanville High School
Secondary: Public
0.29 km
St. Stephen Catholic Secondary School
Secondary: Catholic
2.09 km
-
Darlington Provincial Park
RR 2 Stn Main, Bowmanville ON L1C 3K3 0.92km -
Bowmanville Creek Valley
Bowmanville ON 1.3km -
Memorial Park Association
120 Liberty St S (Baseline Rd), Bowmanville ON L1C 2P4 1.53km
-
Auto Workers Community Credit Union Ltd
221 King St E, Bowmanville ON L1C 1P7 0.74km -
BMO Bank of Montreal
243 King St E, Bowmanville ON L1C 3X1 0.86km -
TD Canada Trust Branch and ATM
80 Clarington Blvd, Bowmanville ON L1C 5A5 2.48km














