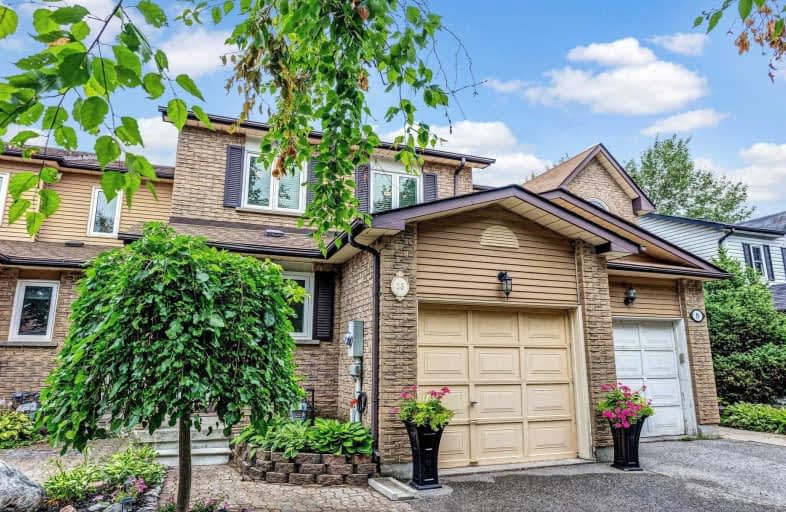Sold on Jul 23, 2020
Note: Property is not currently for sale or for rent.

-
Type: Att/Row/Twnhouse
-
Style: 2-Storey
-
Lot Size: 19.69 x 102.2 Feet
-
Age: No Data
-
Taxes: $3,383 per year
-
Added: Jul 23, 2020 (1 second on market)
-
Updated:
-
Last Checked: 3 months ago
-
MLS®#: E4841817
-
Listed By: Right at home realty inc., brokerage
Act Fast This One Won't Last! 3 Bed,3 Bath Freehold Townhome In High Demand Courtice. Perfect For First Time Buyers Or If You Are Looking To Downsize. This Spacious Home Has Lots To Offer With A Finished Basement,Large Master With 3 Piece Ensuite And Walk In Closet, Garage Access From Foyer,Porcelain Tile In Front Hall And Kitchen(2016),Kitchen Reno(2017),Broadloom On 2nd Floor(2019),New Toilets(2019),Roof(2013),Furnace(2015),Lifestyle Windows And Doors(2015)
Extras
Natural Gas Bbq Line, Fridge (As Is), Stove, Built In Dishwasher (2016), Washer (2019), Dryer, Shed, Garage Door Opener And Remote, Hot Water Tank Is A Rental (23.35/Month)
Property Details
Facts for 13 Poolton Crescent, Clarington
Status
Last Status: Sold
Sold Date: Jul 23, 2020
Closed Date: Sep 17, 2020
Expiry Date: Oct 23, 2020
Sold Price: $535,000
Unavailable Date: Jul 23, 2020
Input Date: Jul 23, 2020
Prior LSC: Listing with no contract changes
Property
Status: Sale
Property Type: Att/Row/Twnhouse
Style: 2-Storey
Area: Clarington
Community: Courtice
Inside
Bedrooms: 3
Bathrooms: 3
Kitchens: 1
Rooms: 6
Den/Family Room: No
Air Conditioning: Central Air
Fireplace: No
Washrooms: 3
Building
Basement: Finished
Heat Type: Forced Air
Heat Source: Gas
Exterior: Alum Siding
Exterior: Brick
Water Supply: Municipal
Special Designation: Unknown
Parking
Driveway: Private
Garage Spaces: 1
Garage Type: Built-In
Covered Parking Spaces: 1
Total Parking Spaces: 2
Fees
Tax Year: 2020
Tax Legal Description: Pcl 74-1 Sec 10M839 Lt 74 Pl 10M839 S/T Nl29854
Taxes: $3,383
Land
Cross Street: Trulls/Hwy2
Municipality District: Clarington
Fronting On: East
Pool: None
Sewer: Sewers
Lot Depth: 102.2 Feet
Lot Frontage: 19.69 Feet
Additional Media
- Virtual Tour: https://openhouse.odyssey3d.ca/public/vtour/display/1647963?idx=1#!/
Rooms
Room details for 13 Poolton Crescent, Clarington
| Type | Dimensions | Description |
|---|---|---|
| Kitchen Main | 2.50 x 2.70 | Renovated, B/I Dishwasher, Porcelain Floor |
| Breakfast Main | 2.50 x 2.50 | Pantry, Eat-In Kitchen, Porcelain Floor |
| Living Main | 3.00 x 4.90 | W/O To Deck, Laminate |
| Dining Main | 2.60 x 3.00 | Laminate |
| Master 2nd | 3.70 x 5.70 | 3 Pc Ensuite, W/I Closet |
| 2nd Br 2nd | 2.60 x 3.00 | Closet |
| 3rd Br 2nd | 2.60 x 2.80 | Closet |
| Family Bsmt | 3.40 x 5.00 |
| XXXXXXXX | XXX XX, XXXX |
XXXX XXX XXXX |
$XXX,XXX |
| XXX XX, XXXX |
XXXXXX XXX XXXX |
$XXX,XXX | |
| XXXXXXXX | XXX XX, XXXX |
XXXXXXX XXX XXXX |
|
| XXX XX, XXXX |
XXXXXX XXX XXXX |
$XXX,XXX | |
| XXXXXXXX | XXX XX, XXXX |
XXXX XXX XXXX |
$XXX,XXX |
| XXX XX, XXXX |
XXXXXX XXX XXXX |
$XXX,XXX |
| XXXXXXXX XXXX | XXX XX, XXXX | $535,000 XXX XXXX |
| XXXXXXXX XXXXXX | XXX XX, XXXX | $524,900 XXX XXXX |
| XXXXXXXX XXXXXXX | XXX XX, XXXX | XXX XXXX |
| XXXXXXXX XXXXXX | XXX XX, XXXX | $524,900 XXX XXXX |
| XXXXXXXX XXXX | XXX XX, XXXX | $315,000 XXX XXXX |
| XXXXXXXX XXXXXX | XXX XX, XXXX | $279,900 XXX XXXX |

Courtice Intermediate School
Elementary: PublicLydia Trull Public School
Elementary: PublicDr Emily Stowe School
Elementary: PublicCourtice North Public School
Elementary: PublicGood Shepherd Catholic Elementary School
Elementary: CatholicDr G J MacGillivray Public School
Elementary: PublicG L Roberts Collegiate and Vocational Institute
Secondary: PublicMonsignor John Pereyma Catholic Secondary School
Secondary: CatholicCourtice Secondary School
Secondary: PublicHoly Trinity Catholic Secondary School
Secondary: CatholicEastdale Collegiate and Vocational Institute
Secondary: PublicMaxwell Heights Secondary School
Secondary: Public

