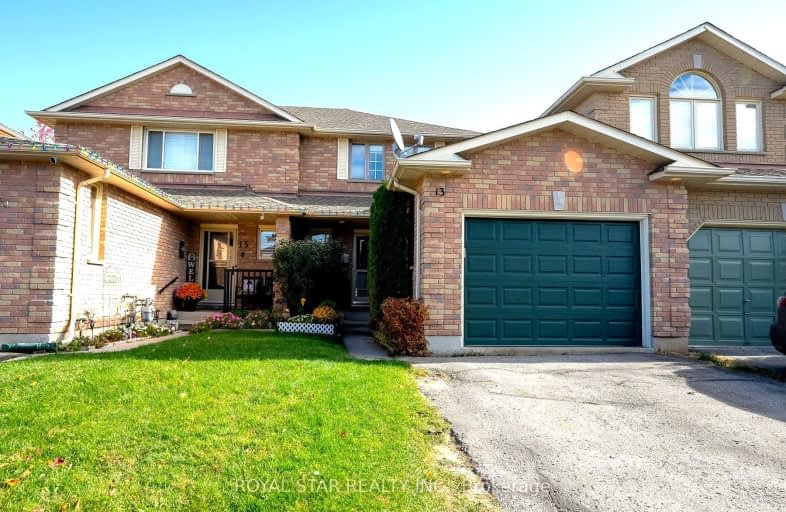Car-Dependent
- Most errands require a car.
46
/100
Bikeable
- Some errands can be accomplished on bike.
52
/100

Courtice Intermediate School
Elementary: Public
0.72 km
Lydia Trull Public School
Elementary: Public
0.47 km
Dr Emily Stowe School
Elementary: Public
1.29 km
Courtice North Public School
Elementary: Public
0.87 km
Good Shepherd Catholic Elementary School
Elementary: Catholic
0.71 km
Dr G J MacGillivray Public School
Elementary: Public
2.28 km
Monsignor John Pereyma Catholic Secondary School
Secondary: Catholic
6.19 km
Courtice Secondary School
Secondary: Public
0.71 km
Holy Trinity Catholic Secondary School
Secondary: Catholic
0.96 km
Clarington Central Secondary School
Secondary: Public
5.49 km
St. Stephen Catholic Secondary School
Secondary: Catholic
6.56 km
Eastdale Collegiate and Vocational Institute
Secondary: Public
4.63 km
-
Terry Fox Park
Townline Rd S, Oshawa ON 2.97km -
Southridge Park
3.54km -
Ure-Tech Surfaces Inc
2289 Maple Grove Rd, Bowmanville ON L1C 6N1 4.12km
-
BMO Bank of Montreal
1561 Hwy 2, Courtice ON L1E 2G5 0.93km -
Scotiabank
1500 King Saint E, Courtice ON 2.1km -
Scotiabank
1500 Hwy 2, Courtice ON L1E 2T5 2.1km






