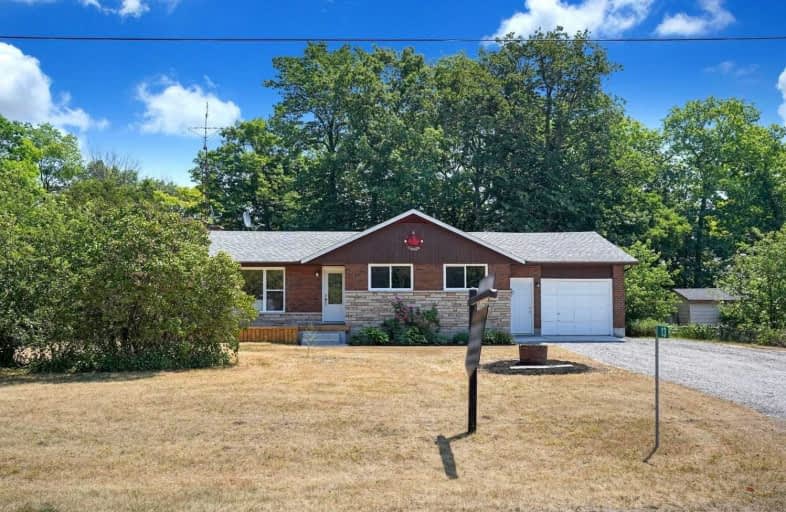Sold on Aug 04, 2020
Note: Property is not currently for sale or for rent.

-
Type: Detached
-
Style: Bungalow
-
Lot Size: 100 x 150 Feet
-
Age: No Data
-
Taxes: $4,051 per year
-
Days on Site: 22 Days
-
Added: Jul 13, 2020 (3 weeks on market)
-
Updated:
-
Last Checked: 3 months ago
-
MLS®#: E4827775
-
Listed By: Royal service real estate inc., brokerage
All Brick Ranch Bungalow On A Quiet Court Situated On A Private Treed .45 Acre Lot With Your Own Wooded Ravine. No Homes In Front Or Behind You. Newly Renovated Featuring A Modern Eat In Kitchen With Rich Granite Counter Tops, Breakfast Bar, Stainless Steel Appliances Pot Lights And Hardwood Flooring Throughout The Main Floor. Spacious Living Room With Large West Facing Window And Walk Out To The New Front Deck. 3 Main Floor Bedrooms With Renovated 4 Piece
Extras
Bath. Full Height, Large Unfinished Basement With Wood Stove Fireplace. Includes Interior Entry To Attached Garage. Located Just Minutes To Town, Hwy 401 And Approximately An Hour Drive To Toronto.
Property Details
Facts for 13 Skops Court, Clarington
Status
Days on Market: 22
Last Status: Sold
Sold Date: Aug 04, 2020
Closed Date: Sep 30, 2020
Expiry Date: Oct 13, 2020
Sold Price: $535,000
Unavailable Date: Aug 04, 2020
Input Date: Jul 13, 2020
Property
Status: Sale
Property Type: Detached
Style: Bungalow
Area: Clarington
Community: Rural Clarington
Availability Date: 30 Tbc
Inside
Bedrooms: 3
Bathrooms: 1
Kitchens: 1
Rooms: 6
Den/Family Room: No
Air Conditioning: Central Air
Fireplace: Yes
Washrooms: 1
Utilities
Electricity: Yes
Gas: No
Cable: Available
Telephone: Available
Building
Basement: Full
Basement 2: Unfinished
Heat Type: Forced Air
Heat Source: Oil
Exterior: Brick
Exterior: Stone
Water Supply Type: Drilled Well
Water Supply: Well
Special Designation: Unknown
Parking
Driveway: Private
Garage Spaces: 1
Garage Type: Attached
Covered Parking Spaces: 2
Total Parking Spaces: 3
Fees
Tax Year: 2020
Tax Legal Description: Pt Lt 3 Con 1 Clarke As In N144270; Clarington
Taxes: $4,051
Highlights
Feature: School Bus R
Feature: Wooded/Treed
Land
Cross Street: Skops Crt & County R
Municipality District: Clarington
Fronting On: East
Pool: None
Sewer: Septic
Lot Depth: 150 Feet
Lot Frontage: 100 Feet
Lot Irregularities: Irregular Shaped Lot
Additional Media
- Virtual Tour: http://caliramedia.com/13-skops-crt/
Rooms
Room details for 13 Skops Court, Clarington
| Type | Dimensions | Description |
|---|---|---|
| Kitchen Main | 3.37 x 3.40 | Hardwood Floor, Granite Counter, Pot Lights |
| Living Main | 3.61 x 5.80 | Hardwood Floor, Open Concept, Pot Lights |
| Dining Main | 2.22 x 3.40 | Hardwood Floor, Open Concept, Pot Lights |
| Master Main | 3.98 x 3.64 | Hardwood Floor, Closet, Window |
| 2nd Br Main | 2.87 x 2.55 | Hardwood Floor, Closet, Window |
| 3rd Br Main | 3.22 x 2.80 | Hardwood Floor, Closet, Window |
| XXXXXXXX | XXX XX, XXXX |
XXXX XXX XXXX |
$XXX,XXX |
| XXX XX, XXXX |
XXXXXX XXX XXXX |
$XXX,XXX |
| XXXXXXXX XXXX | XXX XX, XXXX | $535,000 XXX XXXX |
| XXXXXXXX XXXXXX | XXX XX, XXXX | $549,900 XXX XXXX |

North Hope Central Public School
Elementary: PublicThe Pines Senior Public School
Elementary: PublicGanaraska Trail Public School
Elementary: PublicSt. Anthony Catholic Elementary School
Elementary: CatholicSt. Francis of Assisi Catholic Elementary School
Elementary: CatholicNewcastle Public School
Elementary: PublicCentre for Individual Studies
Secondary: PublicClarke High School
Secondary: PublicPort Hope High School
Secondary: PublicClarington Central Secondary School
Secondary: PublicBowmanville High School
Secondary: PublicSt. Stephen Catholic Secondary School
Secondary: Catholic

