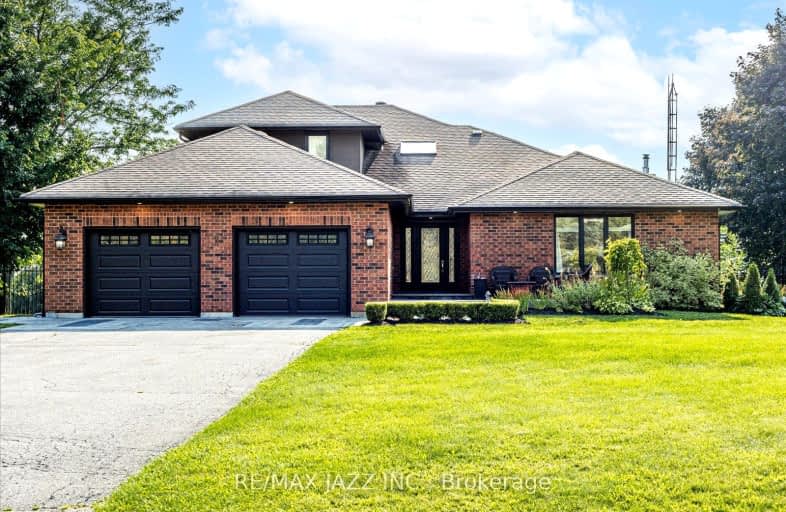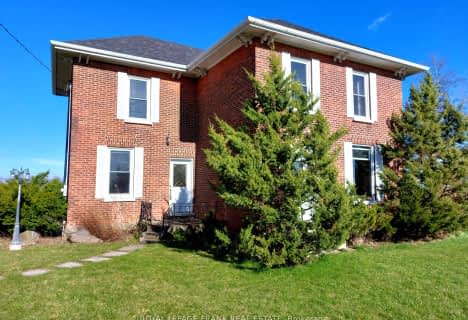
Car-Dependent
- Almost all errands require a car.
Somewhat Bikeable
- Almost all errands require a car.

Hampton Junior Public School
Elementary: PublicMonsignor Leo Cleary Catholic Elementary School
Elementary: CatholicEnniskillen Public School
Elementary: PublicM J Hobbs Senior Public School
Elementary: PublicSeneca Trail Public School Elementary School
Elementary: PublicNorman G. Powers Public School
Elementary: PublicCourtice Secondary School
Secondary: PublicHoly Trinity Catholic Secondary School
Secondary: CatholicClarington Central Secondary School
Secondary: PublicSt. Stephen Catholic Secondary School
Secondary: CatholicEastdale Collegiate and Vocational Institute
Secondary: PublicMaxwell Heights Secondary School
Secondary: Public-
Long Sault Conservation Area
9293 Woodley Rd, Hampton ON L0B 1J0 4.27km -
Pinecrest Park
Oshawa ON 10.41km -
Grand Ridge Park
Oshawa ON 11.03km
-
Scotiabank
1351 Grandview St N, Oshawa ON L1K 0G1 9.91km -
TD Bank Financial Group
981 Taunton Rd E, Oshawa ON L1K 0Z7 10.3km -
Scotiabank
1367 Harmony Rd N (At Taunton Rd. E), Oshawa ON L1K 0Z6 10.4km
- 3 bath
- 3 bed
- 1500 sqft
7215 Old Scugog Road North, Clarington, Ontario • L0B 1J0 • Rural Clarington



