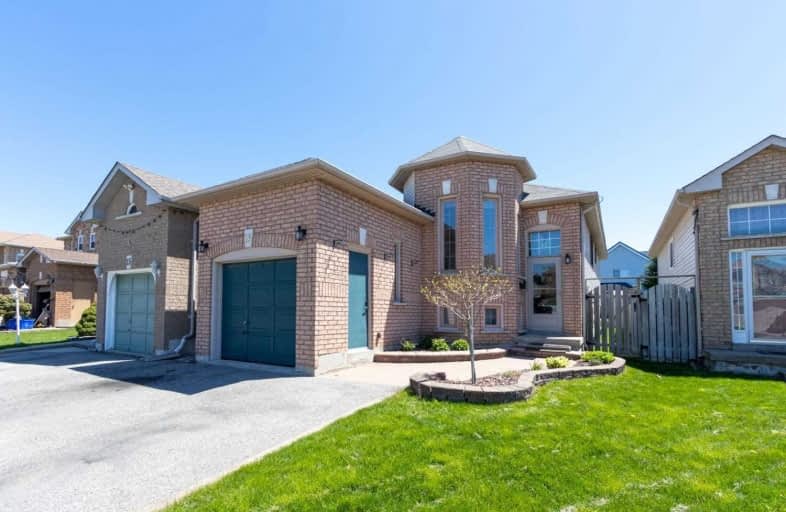
Video Tour

Central Public School
Elementary: Public
1.49 km
John M James School
Elementary: Public
1.69 km
St. Elizabeth Catholic Elementary School
Elementary: Catholic
0.16 km
Harold Longworth Public School
Elementary: Public
1.10 km
Charles Bowman Public School
Elementary: Public
0.42 km
Duke of Cambridge Public School
Elementary: Public
1.96 km
Centre for Individual Studies
Secondary: Public
0.49 km
Courtice Secondary School
Secondary: Public
7.20 km
Holy Trinity Catholic Secondary School
Secondary: Catholic
6.94 km
Clarington Central Secondary School
Secondary: Public
2.03 km
Bowmanville High School
Secondary: Public
1.85 km
St. Stephen Catholic Secondary School
Secondary: Catholic
0.46 km





