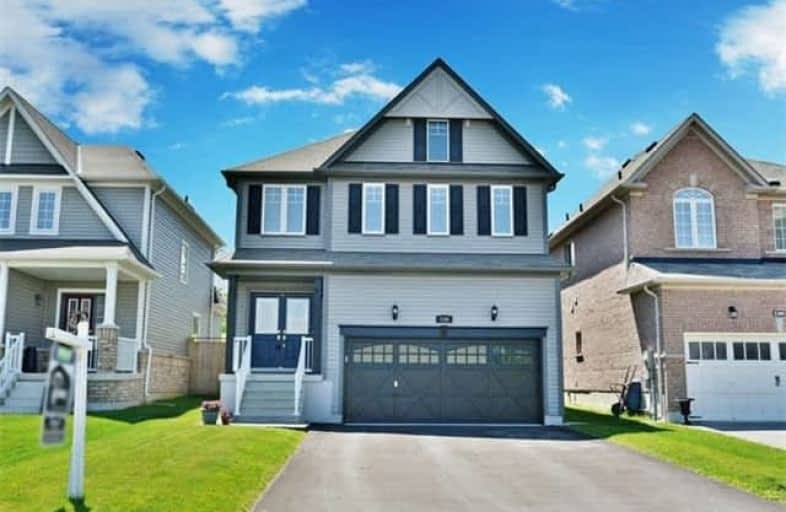Sold on Jun 25, 2017
Note: Property is not currently for sale or for rent.

-
Type: Detached
-
Style: 2-Storey
-
Lot Size: 36.09 x 110 Feet
-
Age: 0-5 years
-
Taxes: $4,577 per year
-
Days on Site: 4 Days
-
Added: Sep 07, 2019 (4 days on market)
-
Updated:
-
Last Checked: 3 months ago
-
MLS®#: E3850002
-
Listed By: Right at home realty inc., brokerage
No Neighbours Behind! Fantastic 4 Bedroom Home In Desirable Neighbourhood. Main Level Features Open Concept Design W/9Ft. Ceilings, Pot Lights And Upgraded Flooring. Upgraded Kitchen W Granite Counter Tops, S/S Appliances, Backsplash & Lots Of Cupboard Space. Breakfast Area With W/O To Fenced Yard Offering Newly Built Cedar Deck With Lots Of Space. Perfect For Bbqs And Entertaining! Stained Oak Staircase Leads To The 2nd Floor With 4 Generous Size Bdrms.
Extras
Master Features 4Pc Ensuite W/Corner Soaker Tub & Stand Up Shower. Pride Of Ownership! Smart Wifi Thermostat W/Sensors, Pre-Wired For Alarm System, Garage Access & No Sidewalk! Steps From Schools & Parks, Mins.To Shopping/Restaurants & 401.
Property Details
Facts for 130 Buttonshaw Street, Clarington
Status
Days on Market: 4
Last Status: Sold
Sold Date: Jun 25, 2017
Closed Date: Sep 01, 2017
Expiry Date: Sep 21, 2017
Sold Price: $620,000
Unavailable Date: Jun 25, 2017
Input Date: Jun 21, 2017
Prior LSC: Listing with no contract changes
Property
Status: Sale
Property Type: Detached
Style: 2-Storey
Age: 0-5
Area: Clarington
Community: Bowmanville
Availability Date: Tba
Inside
Bedrooms: 4
Bathrooms: 3
Kitchens: 1
Rooms: 8
Den/Family Room: Yes
Air Conditioning: Central Air
Fireplace: Yes
Laundry Level: Lower
Central Vacuum: N
Washrooms: 3
Building
Basement: Full
Heat Type: Forced Air
Heat Source: Gas
Exterior: Vinyl Siding
Water Supply: Municipal
Special Designation: Unknown
Other Structures: Garden Shed
Parking
Driveway: Private
Garage Spaces: 2
Garage Type: Attached
Covered Parking Spaces: 4
Total Parking Spaces: 6
Fees
Tax Year: 2017
Tax Legal Description: Plan 40M2378 Lot 77
Taxes: $4,577
Highlights
Feature: Park
Feature: Public Transit
Feature: School
Land
Cross Street: Green/Baseline
Municipality District: Clarington
Fronting On: West
Pool: None
Sewer: Sewers
Lot Depth: 110 Feet
Lot Frontage: 36.09 Feet
Additional Media
- Virtual Tour: http://tours.homesinmotion.ca/public/vtour/display/805652?idx=1#!/
Rooms
Room details for 130 Buttonshaw Street, Clarington
| Type | Dimensions | Description |
|---|---|---|
| Kitchen Main | 2.28 x 3.96 | Ceramic Floor, Centre Island, Granite Counter |
| Breakfast Main | 2.28 x 3.96 | Ceramic Floor, W/O To Deck, Breakfast Area |
| Dining Main | 3.35 x 4.57 | Laminate |
| Living Main | 3.35 x 5.33 | Laminate, Fireplace, Pot Lights |
| Master 2nd | 4.06 x 4.72 | Broadloom, Ensuite Bath, W/I Closet |
| 2nd Br 2nd | 3.50 x 3.60 | Broadloom, Window, W/I Closet |
| 3rd Br 2nd | 3.50 x 3.50 | Broadloom, Window, W/I Closet |
| 4th Br 2nd | 3.05 x 3.48 | Broadloom, Window, Closet |
| XXXXXXXX | XXX XX, XXXX |
XXXX XXX XXXX |
$XXX,XXX |
| XXX XX, XXXX |
XXXXXX XXX XXXX |
$XXX,XXX |
| XXXXXXXX XXXX | XXX XX, XXXX | $620,000 XXX XXXX |
| XXXXXXXX XXXXXX | XXX XX, XXXX | $624,900 XXX XXXX |

Central Public School
Elementary: PublicVincent Massey Public School
Elementary: PublicWaverley Public School
Elementary: PublicDr Ross Tilley Public School
Elementary: PublicHoly Family Catholic Elementary School
Elementary: CatholicDuke of Cambridge Public School
Elementary: PublicCentre for Individual Studies
Secondary: PublicCourtice Secondary School
Secondary: PublicHoly Trinity Catholic Secondary School
Secondary: CatholicClarington Central Secondary School
Secondary: PublicBowmanville High School
Secondary: PublicSt. Stephen Catholic Secondary School
Secondary: Catholic- 2 bath
- 4 bed
53 Duke Street, Clarington, Ontario • L1C 2V4 • Bowmanville



