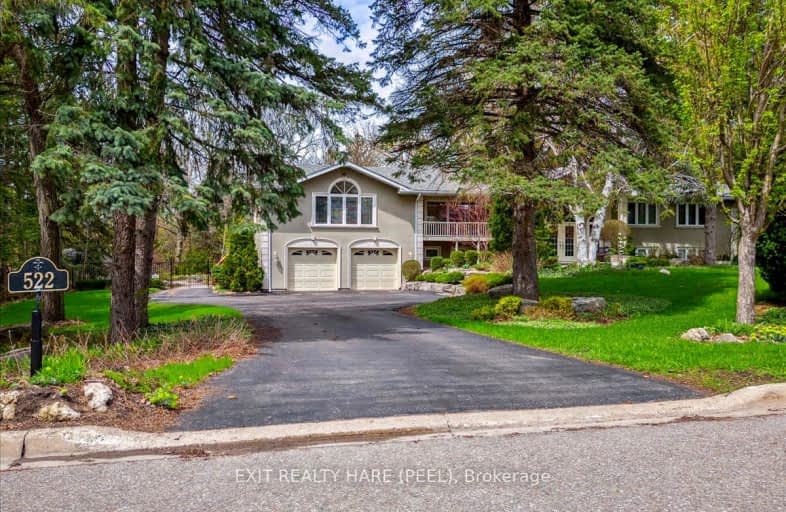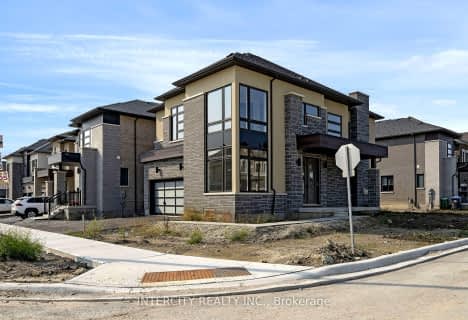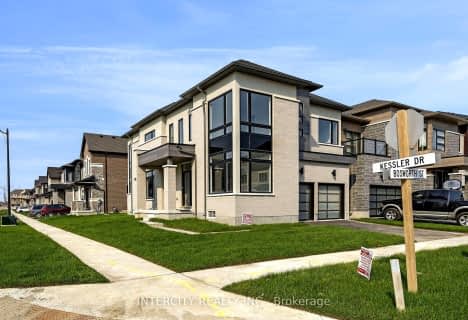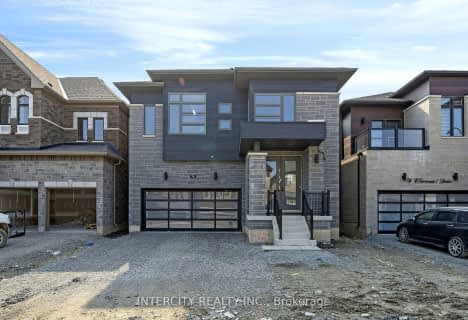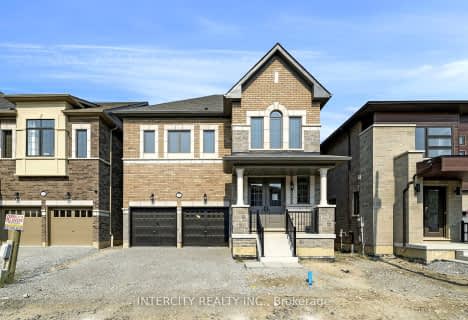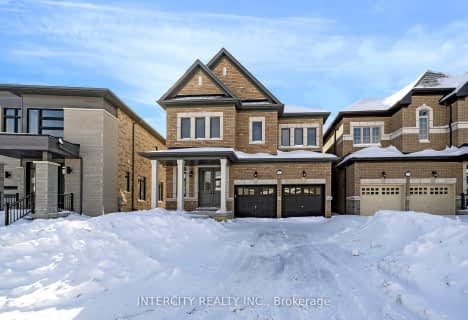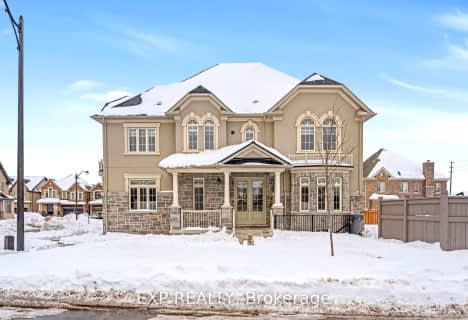Car-Dependent
- Almost all errands require a car.
Some Transit
- Most errands require a car.
Somewhat Bikeable
- Most errands require a car.

Sacred Heart Separate School
Elementary: CatholicSt Stephen Separate School
Elementary: CatholicSomerset Drive Public School
Elementary: PublicSt Leonard School
Elementary: CatholicRobert H Lagerquist Senior Public School
Elementary: PublicTerry Fox Public School
Elementary: PublicHarold M. Brathwaite Secondary School
Secondary: PublicHeart Lake Secondary School
Secondary: PublicNotre Dame Catholic Secondary School
Secondary: CatholicLouise Arbour Secondary School
Secondary: PublicSt Marguerite d'Youville Secondary School
Secondary: CatholicMayfield Secondary School
Secondary: Public-
Sesquicentennial Park
11166 Bramalea Rd (Countryside Dr and Bramalea Rd), Brampton ON 4.32km -
Chinguacousy Park
Central Park Dr (at Queen St. E), Brampton ON L6S 6G7 6.39km -
Dunblaine Park
Brampton ON L6T 3H2 8.36km
-
TD Bank Financial Group
150 Sandalwood Pky E (Conastoga Road), Brampton ON L6Z 1Y5 1.44km -
TD Bank Financial Group
10908 Hurontario St, Brampton ON L7A 3R9 1.83km -
CIBC
380 Bovaird Dr E, Brampton ON L6Z 2S6 3.2km
- 4 bath
- 4 bed
Lot 1-30 Kessler Drive, Brampton, Ontario • L6R 4G2 • Sandringham-Wellington
- 4 bath
- 4 bed
Lot 9-29 Kessler Drive, Brampton, Ontario • L6R 4G2 • Sandringham-Wellington
- 3 bath
- 4 bed
Lot 1-74 Claremont Drive, Brampton, Ontario • L6R 4G2 • Sandringham-Wellington
- 4 bath
- 4 bed
Lot 1-38 Kessler Drive, Brampton, Ontario • L6R 4G2 • Sandringham-Wellington
- 4 bath
- 4 bed
Lot 1-35 Keyworth Crescent, Brampton, Ontario • L6R 4G2 • Sandringham-Wellington
- 4 bath
- 4 bed
- 2500 sqft
26 Kessler Drive, Brampton, Ontario • L6R 4G2 • Sandringham-Wellington
- 4 bath
- 4 bed
- 2000 sqft
18 Kessler Drive, Brampton, Ontario • L6R 4G2 • Sandringham-Wellington
- 4 bath
- 4 bed
- 2500 sqft
66 Claremont Drive, Brampton, Ontario • L6R 4G3 • Sandringham-Wellington
- 6 bath
- 4 bed
5 Rockway Street, Brampton, Ontario • L6R 4C5 • Sandringham-Wellington North
