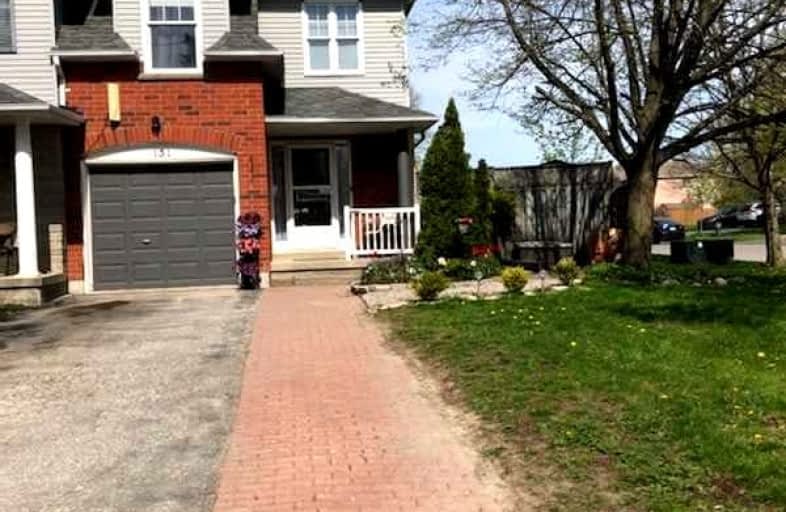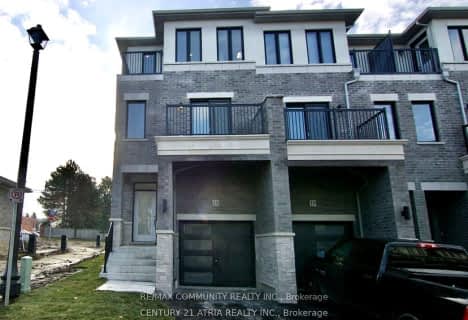
Courtice Intermediate School
Elementary: Public
1.24 km
Lydia Trull Public School
Elementary: Public
0.37 km
Dr Emily Stowe School
Elementary: Public
0.66 km
Courtice North Public School
Elementary: Public
1.16 km
Good Shepherd Catholic Elementary School
Elementary: Catholic
0.40 km
Dr G J MacGillivray Public School
Elementary: Public
1.44 km
G L Roberts Collegiate and Vocational Institute
Secondary: Public
6.92 km
Monsignor John Pereyma Catholic Secondary School
Secondary: Catholic
5.40 km
Courtice Secondary School
Secondary: Public
1.24 km
Holy Trinity Catholic Secondary School
Secondary: Catholic
0.94 km
Clarington Central Secondary School
Secondary: Public
6.11 km
Eastdale Collegiate and Vocational Institute
Secondary: Public
4.17 km








