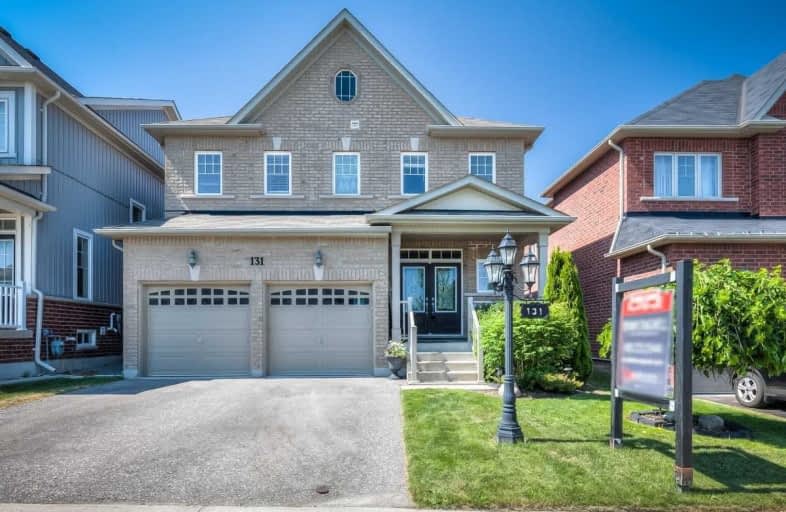
Central Public School
Elementary: Public
2.03 km
Waverley Public School
Elementary: Public
2.38 km
Dr Ross Tilley Public School
Elementary: Public
2.18 km
St. Elizabeth Catholic Elementary School
Elementary: Catholic
2.31 km
Holy Family Catholic Elementary School
Elementary: Catholic
1.58 km
Charles Bowman Public School
Elementary: Public
2.24 km
Centre for Individual Studies
Secondary: Public
2.08 km
Courtice Secondary School
Secondary: Public
5.42 km
Holy Trinity Catholic Secondary School
Secondary: Catholic
4.91 km
Clarington Central Secondary School
Secondary: Public
0.51 km
Bowmanville High School
Secondary: Public
2.80 km
St. Stephen Catholic Secondary School
Secondary: Catholic
1.89 km









