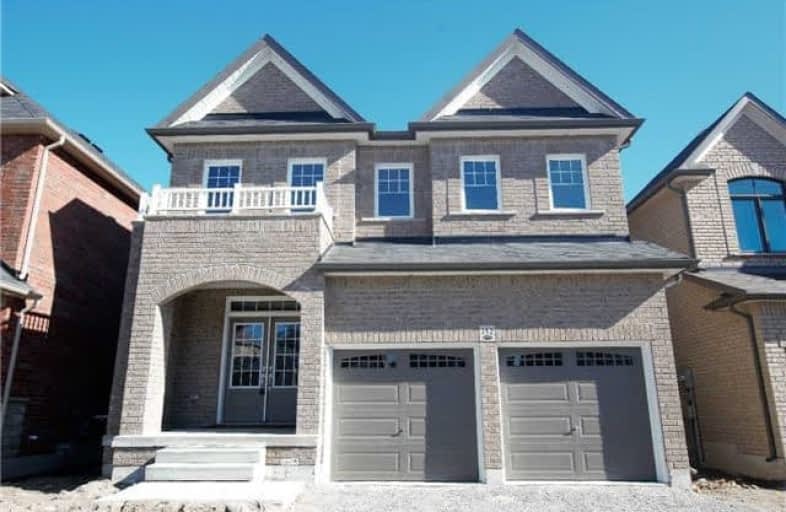
Central Public School
Elementary: Public
0.84 km
Vincent Massey Public School
Elementary: Public
0.70 km
Waverley Public School
Elementary: Public
0.85 km
Dr Ross Tilley Public School
Elementary: Public
1.67 km
St. Joseph Catholic Elementary School
Elementary: Catholic
1.00 km
Duke of Cambridge Public School
Elementary: Public
0.79 km
Centre for Individual Studies
Secondary: Public
1.84 km
Clarke High School
Secondary: Public
7.74 km
Holy Trinity Catholic Secondary School
Secondary: Catholic
7.09 km
Clarington Central Secondary School
Secondary: Public
2.02 km
Bowmanville High School
Secondary: Public
0.88 km
St. Stephen Catholic Secondary School
Secondary: Catholic
2.57 km





