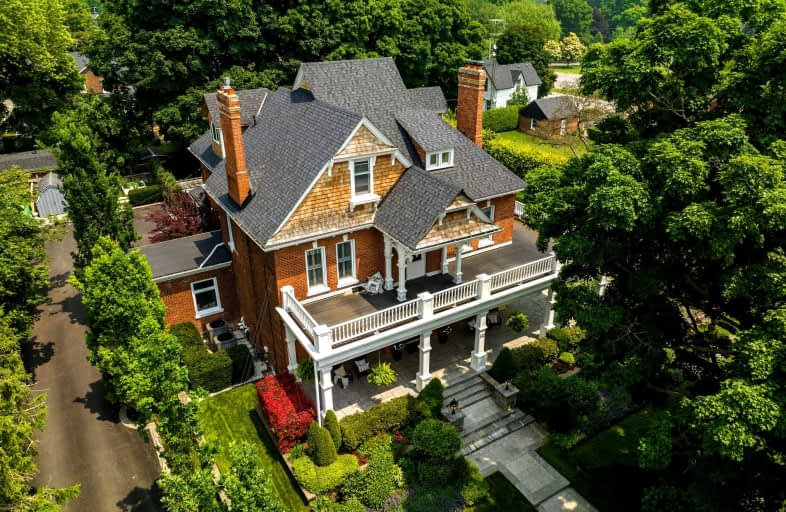Somewhat Walkable
- Some errands can be accomplished on foot.
54
/100
Very Bikeable
- Most errands can be accomplished on bike.
71
/100

Central Public School
Elementary: Public
0.10 km
Vincent Massey Public School
Elementary: Public
1.01 km
Waverley Public School
Elementary: Public
1.47 km
St. Elizabeth Catholic Elementary School
Elementary: Catholic
1.52 km
Charles Bowman Public School
Elementary: Public
1.83 km
Duke of Cambridge Public School
Elementary: Public
0.90 km
Centre for Individual Studies
Secondary: Public
0.97 km
Courtice Secondary School
Secondary: Public
7.36 km
Holy Trinity Catholic Secondary School
Secondary: Catholic
6.78 km
Clarington Central Secondary School
Secondary: Public
1.51 km
Bowmanville High School
Secondary: Public
0.87 km
St. Stephen Catholic Secondary School
Secondary: Catholic
1.66 km
-
Baseline Park
Baseline Rd Martin Rd, Bowmanville ON 2.13km -
DrRoss Tilley Park
W Side Dr (Baseline Rd), Bowmanville ON 2.2km -
Port Darlington East Beach Park
E Beach Rd (Port Darlington Road), Bowmanville ON 3.58km
-
CIBC
2 King St W (at Temperance St.), Bowmanville ON L1C 1R3 0.34km -
RBC Royal Bank
156 Trudeau Dr, Bowmanville ON L1C 4J3 0.87km -
RBC Royal Bank
195 King St E, Bowmanville ON L1C 1P2 1.07km




