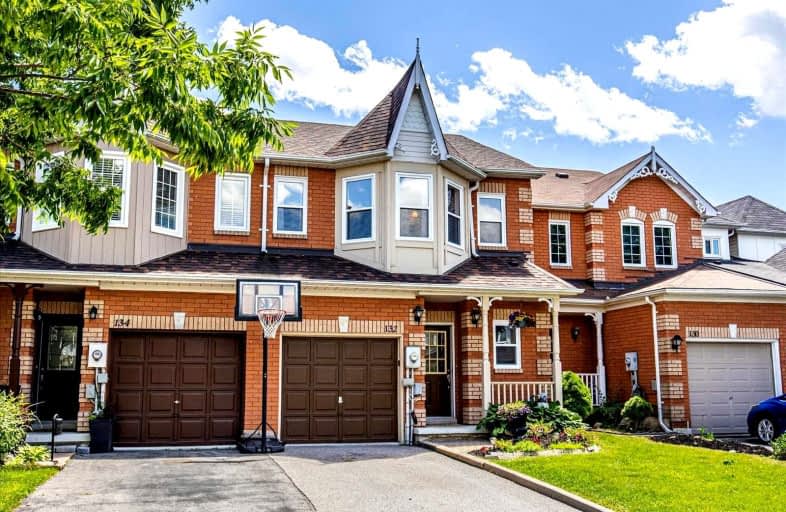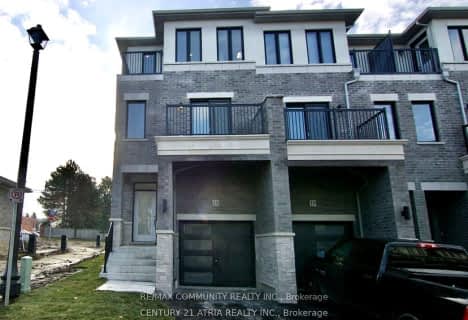
Courtice Intermediate School
Elementary: Public
1.44 km
Lydia Trull Public School
Elementary: Public
0.48 km
Dr Emily Stowe School
Elementary: Public
0.82 km
Courtice North Public School
Elementary: Public
1.37 km
Good Shepherd Catholic Elementary School
Elementary: Catholic
0.33 km
Dr G J MacGillivray Public School
Elementary: Public
1.36 km
G L Roberts Collegiate and Vocational Institute
Secondary: Public
6.84 km
Monsignor John Pereyma Catholic Secondary School
Secondary: Catholic
5.39 km
Courtice Secondary School
Secondary: Public
1.44 km
Holy Trinity Catholic Secondary School
Secondary: Catholic
0.81 km
Clarington Central Secondary School
Secondary: Public
6.05 km
Eastdale Collegiate and Vocational Institute
Secondary: Public
4.31 km








