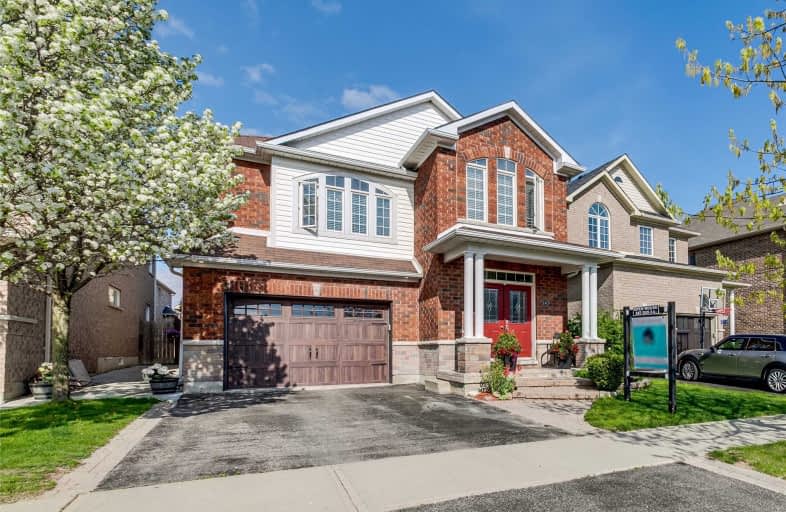
Campbell Children's School
Elementary: Hospital
0.90 km
St John XXIII Catholic School
Elementary: Catholic
2.07 km
Dr Emily Stowe School
Elementary: Public
2.28 km
St. Mother Teresa Catholic Elementary School
Elementary: Catholic
1.22 km
Forest View Public School
Elementary: Public
2.45 km
Dr G J MacGillivray Public School
Elementary: Public
1.03 km
DCE - Under 21 Collegiate Institute and Vocational School
Secondary: Public
5.18 km
G L Roberts Collegiate and Vocational Institute
Secondary: Public
4.58 km
Monsignor John Pereyma Catholic Secondary School
Secondary: Catholic
3.46 km
Courtice Secondary School
Secondary: Public
3.59 km
Holy Trinity Catholic Secondary School
Secondary: Catholic
2.84 km
Eastdale Collegiate and Vocational Institute
Secondary: Public
4.03 km














