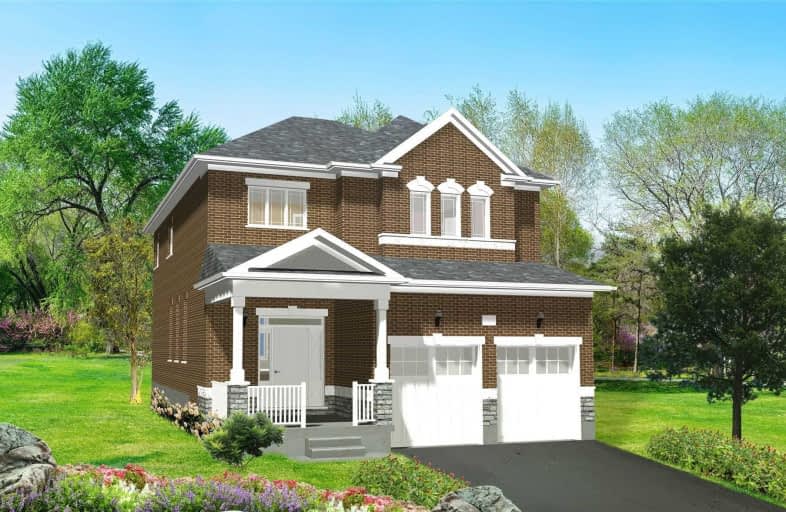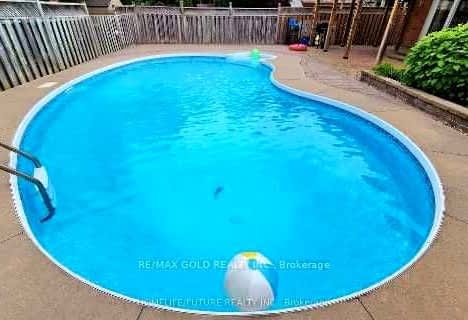
Courtice Intermediate School
Elementary: Public
0.87 km
Monsignor Leo Cleary Catholic Elementary School
Elementary: Catholic
1.61 km
Lydia Trull Public School
Elementary: Public
1.71 km
Dr Emily Stowe School
Elementary: Public
2.22 km
Courtice North Public School
Elementary: Public
1.14 km
Good Shepherd Catholic Elementary School
Elementary: Catholic
1.99 km
Monsignor John Pereyma Catholic Secondary School
Secondary: Catholic
7.06 km
Courtice Secondary School
Secondary: Public
0.86 km
Holy Trinity Catholic Secondary School
Secondary: Catholic
2.16 km
Clarington Central Secondary School
Secondary: Public
5.41 km
St. Stephen Catholic Secondary School
Secondary: Catholic
6.13 km
Eastdale Collegiate and Vocational Institute
Secondary: Public
4.89 km






