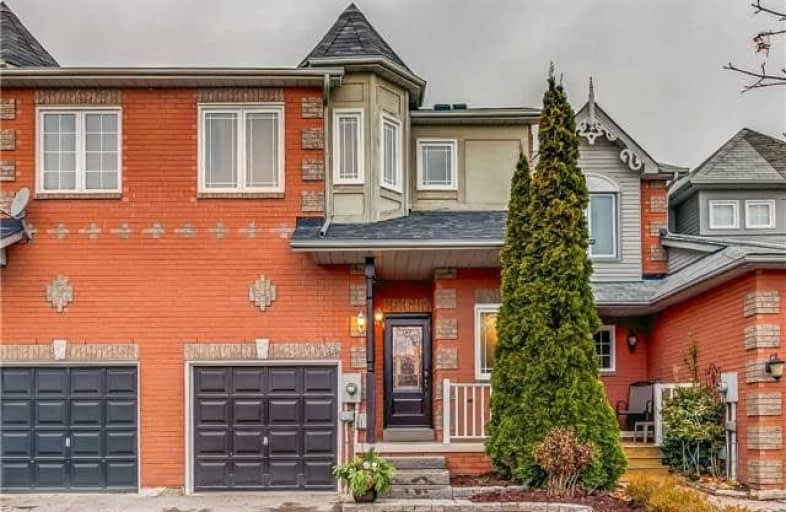Sold on Nov 20, 2017
Note: Property is not currently for sale or for rent.

-
Type: Att/Row/Twnhouse
-
Style: 2-Storey
-
Lot Size: 20.67 x 100.07 Feet
-
Age: No Data
-
Taxes: $2,883 per year
-
Days on Site: 6 Days
-
Added: Sep 07, 2019 (6 days on market)
-
Updated:
-
Last Checked: 3 months ago
-
MLS®#: E3984143
-
Listed By: Royal lepage frank real estate, brokerage
Stunning Townhome In Popular Family Neighbourhood! Freshly Painted Thruout, Large Foyer W/Updated Powder Room, Open Concept M/Floor W/New Flooring & W/O To Deck & Private Backyard. 2nd Floor Boasts 3 Spacious Bdrms Inc. Large Master W/Walk-In Closet & 4Pc Ensuite. Fin. Rec Room Inc. Loads Of Storage & Utilities Bench, Projector Screen, Infinity Speaker System, B/I Shelves. Close To 401, Go Train, Schools, Shopping & Amenities. Walking Distance To Downtown.
Extras
Fridge, Stove, B/I Dishwasher, Washer, Dryer, B/I Microwave, Light Fixtures, W/Coverings, Playground In B/Yard, Infinity Speaker Sys. & Projector In Bsmt. Windows, A/C & Front & Back Doors 2016, Roof/15. Closet Organizers, Fridge In Bsmt.
Property Details
Facts for 133 Trewin Lane, Clarington
Status
Days on Market: 6
Last Status: Sold
Sold Date: Nov 20, 2017
Closed Date: Feb 21, 2018
Expiry Date: Feb 15, 2018
Sold Price: $440,000
Unavailable Date: Nov 20, 2017
Input Date: Nov 14, 2017
Property
Status: Sale
Property Type: Att/Row/Twnhouse
Style: 2-Storey
Area: Clarington
Community: Bowmanville
Availability Date: 90 Days
Inside
Bedrooms: 3
Bathrooms: 3
Kitchens: 1
Rooms: 7
Den/Family Room: No
Air Conditioning: Central Air
Fireplace: No
Washrooms: 3
Building
Basement: Finished
Heat Type: Forced Air
Heat Source: Gas
Exterior: Brick
Exterior: Vinyl Siding
Energy Certificate: N
Green Verification Status: Y
Water Supply: Municipal
Special Designation: Unknown
Parking
Driveway: Mutual
Garage Spaces: 1
Garage Type: Attached
Covered Parking Spaces: 2
Total Parking Spaces: 3
Fees
Tax Year: 2017
Tax Legal Description: Plan 40M1741 Pt. Blk 1 Now Rp 40R16608 Part 5,6
Taxes: $2,883
Highlights
Feature: Fenced Yard
Feature: Park
Feature: Place Of Worship
Feature: Public Transit
Feature: Rec Centre
Feature: School
Land
Cross Street: Waverley/Rhonda
Municipality District: Clarington
Fronting On: North
Pool: None
Sewer: Sewers
Lot Depth: 100.07 Feet
Lot Frontage: 20.67 Feet
Acres: < .50
Zoning: Residential
Rooms
Room details for 133 Trewin Lane, Clarington
| Type | Dimensions | Description |
|---|---|---|
| Living Main | 3.11 x 5.75 | Combined W/Dining, O/Looks Backyard, Laminate |
| Dining Main | 3.11 x 5.75 | Combined W/Living, Open Concept, Laminate |
| Kitchen Main | 2.75 x 2.85 | Ceramic Back Splash, Pantry, Laminate |
| Breakfast Main | 2.81 x 2.98 | W/O To Deck, O/Looks Backyard, Laminate |
| Master 2nd | 3.05 x 3.88 | W/I Closet, 4 Pc Ensuite, Broadloom |
| 2nd Br 2nd | 2.89 x 4.01 | Large Window, Closet Organizers, Laminate |
| 3rd Br 2nd | 3.02 x 3.04 | Large Window, Closet Organizers, Laminate |
| Rec Bsmt | 3.16 x 5.46 | Pot Lights, Broadloom |
| XXXXXXXX | XXX XX, XXXX |
XXXX XXX XXXX |
$XXX,XXX |
| XXX XX, XXXX |
XXXXXX XXX XXXX |
$XXX,XXX |
| XXXXXXXX XXXX | XXX XX, XXXX | $440,000 XXX XXXX |
| XXXXXXXX XXXXXX | XXX XX, XXXX | $439,900 XXX XXXX |

Central Public School
Elementary: PublicVincent Massey Public School
Elementary: PublicWaverley Public School
Elementary: PublicDr Ross Tilley Public School
Elementary: PublicHoly Family Catholic Elementary School
Elementary: CatholicDuke of Cambridge Public School
Elementary: PublicCentre for Individual Studies
Secondary: PublicCourtice Secondary School
Secondary: PublicHoly Trinity Catholic Secondary School
Secondary: CatholicClarington Central Secondary School
Secondary: PublicBowmanville High School
Secondary: PublicSt. Stephen Catholic Secondary School
Secondary: Catholic

