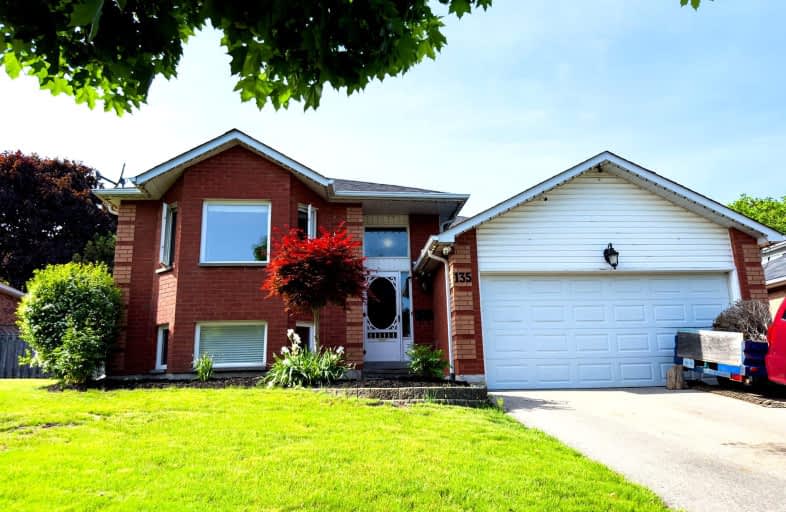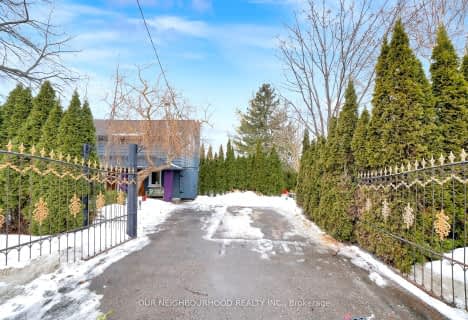Very Walkable
- Most errands can be accomplished on foot.
70
/100
Bikeable
- Some errands can be accomplished on bike.
54
/100

Central Public School
Elementary: Public
0.71 km
Vincent Massey Public School
Elementary: Public
0.67 km
John M James School
Elementary: Public
0.93 km
St. Elizabeth Catholic Elementary School
Elementary: Catholic
1.50 km
Harold Longworth Public School
Elementary: Public
1.62 km
Duke of Cambridge Public School
Elementary: Public
0.49 km
Centre for Individual Studies
Secondary: Public
1.04 km
Clarke High School
Secondary: Public
6.99 km
Holy Trinity Catholic Secondary School
Secondary: Catholic
7.54 km
Clarington Central Secondary School
Secondary: Public
2.28 km
Bowmanville High School
Secondary: Public
0.36 km
St. Stephen Catholic Secondary School
Secondary: Catholic
1.88 km
-
John M James Park
Guildwood Dr, Bowmanville ON 0.95km -
Rotory Park
Queen and Temperence, Bowmanville ON 1km -
Bowmanville Creek Valley
Bowmanville ON 1.18km
-
TD Bank Financial Group
188 King St E, Bowmanville ON L1C 1P1 0.81km -
TD Bank Financial Group
2379 Hwy 2, Bowmanville ON L1C 5A3 2.51km -
BMO Bank of Montreal
1561 Hwy 2, Courtice ON L1E 2G5 8.55km














