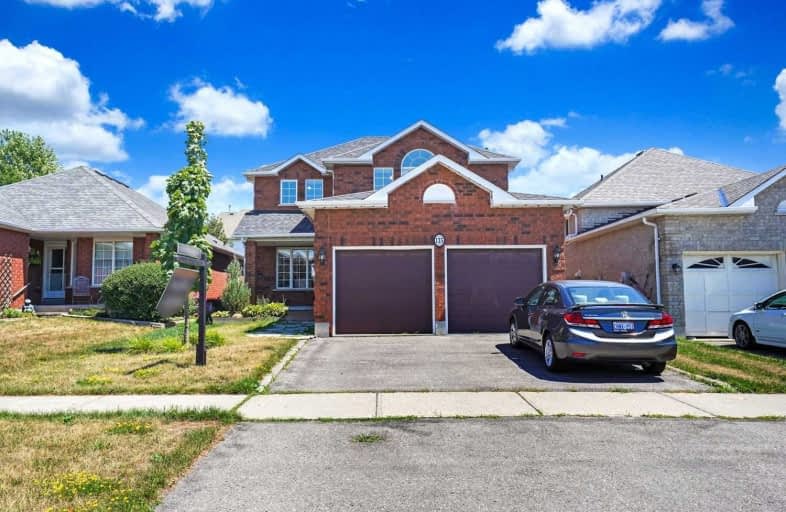Sold on Jul 31, 2020
Note: Property is not currently for sale or for rent.

-
Type: Detached
-
Style: 2-Storey
-
Lot Size: 39.37 x 109.9 Feet
-
Age: 16-30 years
-
Taxes: $4,753 per year
-
Added: Jul 31, 2020 (1 second on market)
-
Updated:
-
Last Checked: 3 months ago
-
MLS®#: E4851754
-
Listed By: Royal service real estate inc., brokerage
This All Brick, Former Delta Rae Model Home Is Located In An Established Family Neighbourhood Close To Parks, Schools & All Amenities. Spacious 4 Bedroom, 4 Bath Home W/ Bright Entry, Eat-In Kitchen With Hardwood Floor & W/O To Large Deck & Fully Fenced Rear Yard. Formal Living & Dining Rooms With French Doors & Crown Moulding, Large Main Floor Family Room W/ Gas Fireplace & Convenient M/F Laundry W/ Interior Garage Access. Master Suite
Extras
W/ 4Pc Ensuite & W/I Closet And 3 Further Well Sized Upper Bedrooms. Fully Finished Basement With Pot Lighting And 3Pc Bath. Quick Closing Available. See Virtual Tour
Property Details
Facts for 135 West Side Drive, Clarington
Status
Last Status: Sold
Sold Date: Jul 31, 2020
Closed Date: Aug 20, 2020
Expiry Date: Oct 30, 2020
Sold Price: $630,000
Unavailable Date: Jul 31, 2020
Input Date: Jul 31, 2020
Property
Status: Sale
Property Type: Detached
Style: 2-Storey
Age: 16-30
Area: Clarington
Community: Bowmanville
Availability Date: Tbd
Inside
Bedrooms: 4
Bathrooms: 4
Kitchens: 1
Rooms: 10
Den/Family Room: Yes
Air Conditioning: Other
Fireplace: Yes
Laundry Level: Main
Washrooms: 4
Utilities
Electricity: Yes
Gas: Yes
Cable: Available
Telephone: Available
Building
Basement: Finished
Basement 2: Full
Heat Type: Forced Air
Heat Source: Gas
Exterior: Brick
Water Supply: Municipal
Special Designation: Unknown
Parking
Driveway: Pvt Double
Garage Spaces: 2
Garage Type: Attached
Covered Parking Spaces: 4
Total Parking Spaces: 6
Fees
Tax Year: 2019
Tax Legal Description: Pcl 6-1 Sec 40M1881:Lt 6 Pl 40M1881
Taxes: $4,753
Highlights
Feature: Fenced Yard
Feature: Hospital
Feature: Park
Feature: Public Transit
Feature: School
Feature: School Bus Route
Land
Cross Street: West Side/Aspen Spri
Municipality District: Clarington
Fronting On: East
Parcel Number: 269340194
Pool: None
Sewer: Sewers
Lot Depth: 109.9 Feet
Lot Frontage: 39.37 Feet
Zoning: Res
Additional Media
- Virtual Tour: http://caliramedia.com/135-west-side-dr/
Rooms
Room details for 135 West Side Drive, Clarington
| Type | Dimensions | Description |
|---|---|---|
| Kitchen Main | 2.75 x 2.70 | Hardwood Floor, Stainless Steel Appl, O/Looks Backyard |
| Breakfast Main | 2.92 x 5.00 | W/O To Deck, Hardwood Floor |
| Dining Main | 3.96 x 3.05 | Broadloom, Window, French Doors |
| Living Main | 4.00 x 3.05 | Crown Moulding, Broadloom, Picture Window |
| Family Main | 3.25 x 4.46 | Hardwood Floor, Gas Fireplace, Ceiling Fan |
| Laundry Main | 2.20 x 2.42 | Access To Garage, Window, Ceramic Floor |
| 2nd Br Upper | 3.28 x 3.31 | Window, Double Closet, O/Looks Backyard |
| 3rd Br Upper | 3.04 x 3.37 | Window, Ceiling Fan, O/Looks Backyard |
| 4th Br Upper | 3.04 x 3.37 | Double Closet, Laminate, Ceiling Fan |
| Master Upper | 5.63 x 3.80 | Vaulted Ceiling, W/I Closet, 4 Pc Ensuite |
| XXXXXXXX | XXX XX, XXXX |
XXXX XXX XXXX |
$XXX,XXX |
| XXX XX, XXXX |
XXXXXX XXX XXXX |
$XXX,XXX |
| XXXXXXXX XXXX | XXX XX, XXXX | $630,000 XXX XXXX |
| XXXXXXXX XXXXXX | XXX XX, XXXX | $599,900 XXX XXXX |

Central Public School
Elementary: PublicVincent Massey Public School
Elementary: PublicWaverley Public School
Elementary: PublicDr Ross Tilley Public School
Elementary: PublicHoly Family Catholic Elementary School
Elementary: CatholicDuke of Cambridge Public School
Elementary: PublicCentre for Individual Studies
Secondary: PublicCourtice Secondary School
Secondary: PublicHoly Trinity Catholic Secondary School
Secondary: CatholicClarington Central Secondary School
Secondary: PublicBowmanville High School
Secondary: PublicSt. Stephen Catholic Secondary School
Secondary: Catholic

