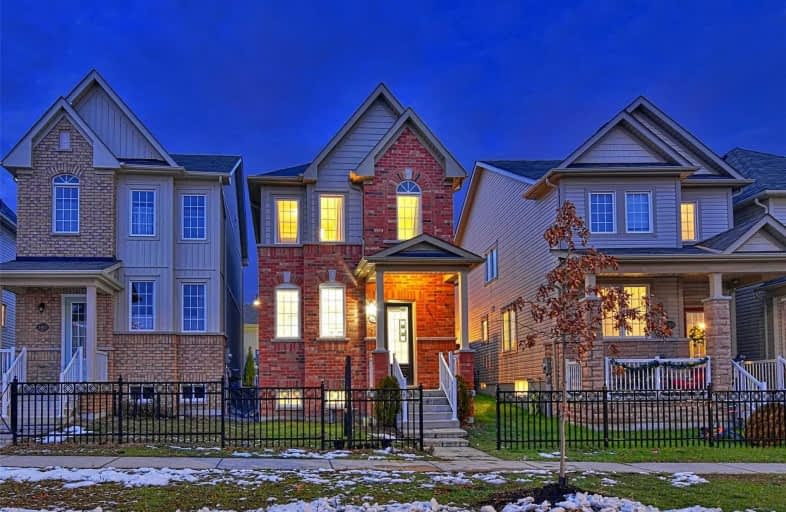
Central Public School
Elementary: Public
2.43 km
Waverley Public School
Elementary: Public
1.62 km
Dr Ross Tilley Public School
Elementary: Public
0.86 km
St. Elizabeth Catholic Elementary School
Elementary: Catholic
3.55 km
Holy Family Catholic Elementary School
Elementary: Catholic
0.46 km
Charles Bowman Public School
Elementary: Public
3.65 km
Centre for Individual Studies
Secondary: Public
3.11 km
Courtice Secondary School
Secondary: Public
5.93 km
Holy Trinity Catholic Secondary School
Secondary: Catholic
4.94 km
Clarington Central Secondary School
Secondary: Public
1.48 km
Bowmanville High School
Secondary: Public
3.05 km
St. Stephen Catholic Secondary School
Secondary: Catholic
3.31 km






