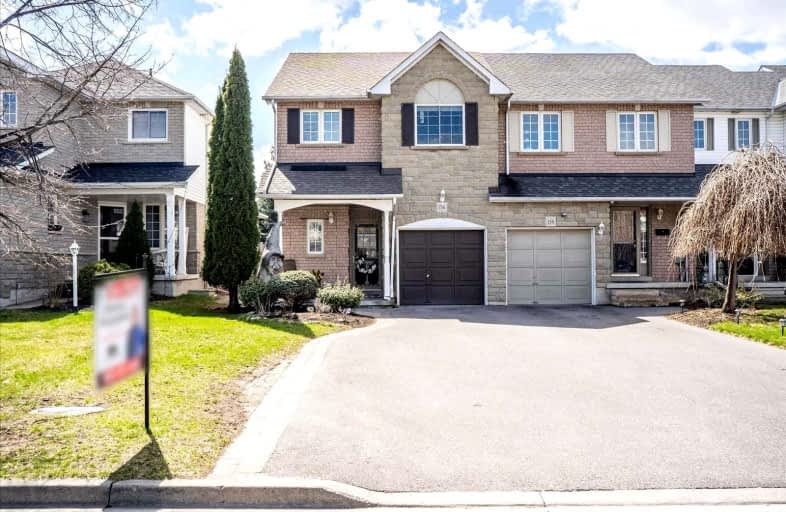
3D Walkthrough

Courtice Intermediate School
Elementary: Public
1.53 km
Lydia Trull Public School
Elementary: Public
0.66 km
Dr Emily Stowe School
Elementary: Public
0.66 km
Courtice North Public School
Elementary: Public
1.42 km
Good Shepherd Catholic Elementary School
Elementary: Catholic
0.56 km
Dr G J MacGillivray Public School
Elementary: Public
1.15 km
G L Roberts Collegiate and Vocational Institute
Secondary: Public
6.63 km
Monsignor John Pereyma Catholic Secondary School
Secondary: Catholic
5.16 km
Courtice Secondary School
Secondary: Public
1.53 km
Holy Trinity Catholic Secondary School
Secondary: Catholic
1.03 km
Clarington Central Secondary School
Secondary: Public
6.28 km
Eastdale Collegiate and Vocational Institute
Secondary: Public
4.12 km






