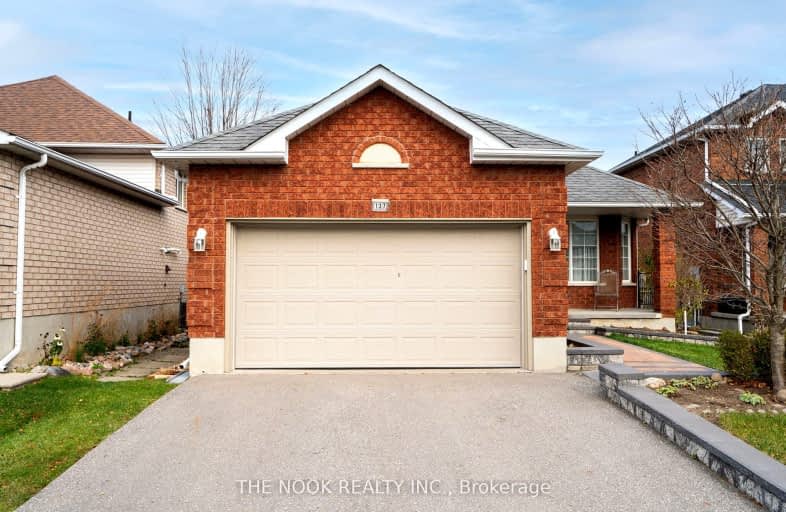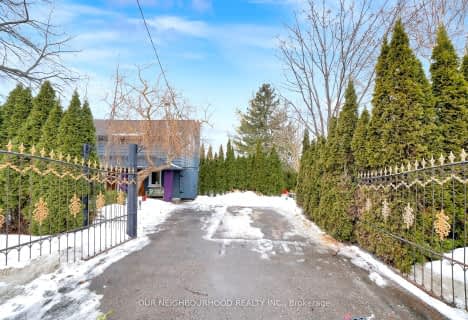Car-Dependent
- Some errands can be accomplished on foot.
Bikeable
- Some errands can be accomplished on bike.

Central Public School
Elementary: PublicVincent Massey Public School
Elementary: PublicWaverley Public School
Elementary: PublicDr Ross Tilley Public School
Elementary: PublicHoly Family Catholic Elementary School
Elementary: CatholicDuke of Cambridge Public School
Elementary: PublicCentre for Individual Studies
Secondary: PublicCourtice Secondary School
Secondary: PublicHoly Trinity Catholic Secondary School
Secondary: CatholicClarington Central Secondary School
Secondary: PublicBowmanville High School
Secondary: PublicSt. Stephen Catholic Secondary School
Secondary: Catholic-
Memorial Park Association
120 Liberty St S (Baseline Rd), Bowmanville ON L1C 2P4 2.22km -
Darlington Provincial Park
RR 2 Stn Main, Bowmanville ON L1C 3K3 2.35km -
Soper Creek Park
Bowmanville ON 2.93km
-
TD Bank Financial Group
80 Clarington Blvd, Bowmanville ON L1C 5A5 0.72km -
TD Bank Financial Group
188 King St E, Bowmanville ON L1C 1P1 2.24km -
Scotiabank
1500 Hwy 2, Courtice ON L1E 2T5 7.93km
- 2 bath
- 3 bed
- 2000 sqft
2334 Maple Grove Road, Clarington, Ontario • L1C 3K7 • Rural Clarington














