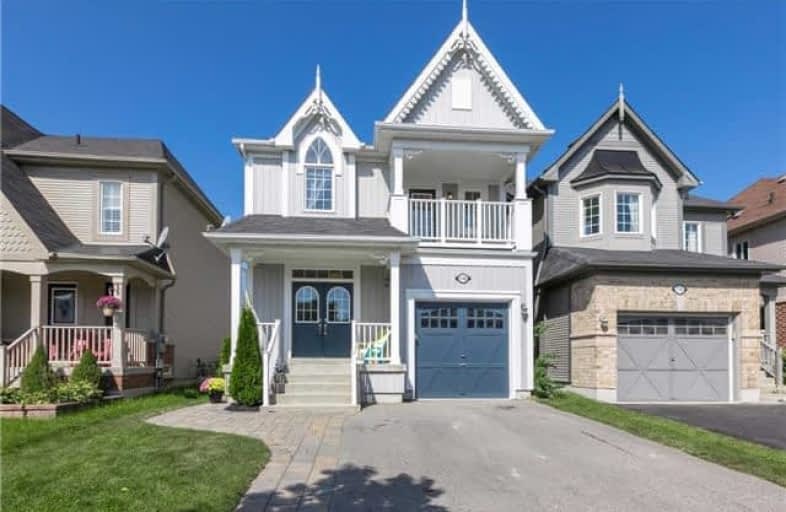
Central Public School
Elementary: Public
1.78 km
John M James School
Elementary: Public
1.93 km
St. Elizabeth Catholic Elementary School
Elementary: Catholic
0.34 km
Harold Longworth Public School
Elementary: Public
1.18 km
Charles Bowman Public School
Elementary: Public
0.11 km
Duke of Cambridge Public School
Elementary: Public
2.26 km
Centre for Individual Studies
Secondary: Public
0.79 km
Courtice Secondary School
Secondary: Public
7.08 km
Holy Trinity Catholic Secondary School
Secondary: Catholic
6.89 km
Clarington Central Secondary School
Secondary: Public
2.15 km
Bowmanville High School
Secondary: Public
2.15 km
St. Stephen Catholic Secondary School
Secondary: Catholic
0.32 km




