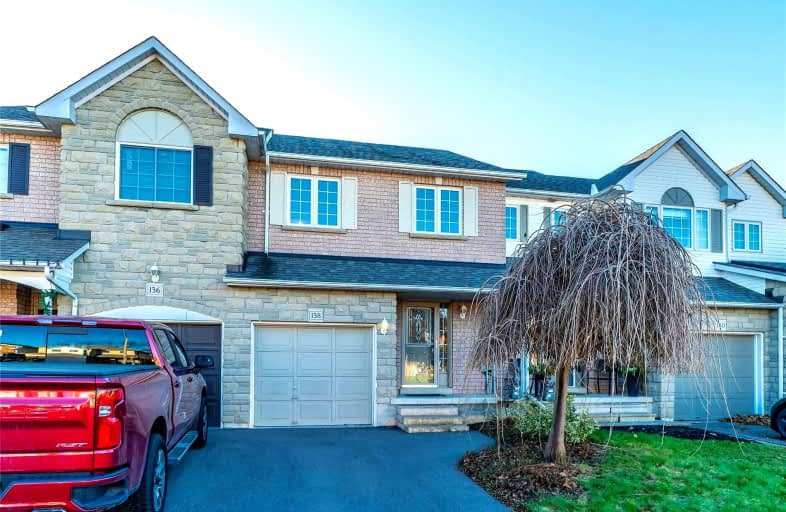
Video Tour

Courtice Intermediate School
Elementary: Public
1.54 km
Lydia Trull Public School
Elementary: Public
0.67 km
Dr Emily Stowe School
Elementary: Public
0.66 km
Courtice North Public School
Elementary: Public
1.43 km
Good Shepherd Catholic Elementary School
Elementary: Catholic
0.57 km
Dr G J MacGillivray Public School
Elementary: Public
1.14 km
G L Roberts Collegiate and Vocational Institute
Secondary: Public
6.62 km
Monsignor John Pereyma Catholic Secondary School
Secondary: Catholic
5.15 km
Courtice Secondary School
Secondary: Public
1.54 km
Holy Trinity Catholic Secondary School
Secondary: Catholic
1.04 km
Clarington Central Secondary School
Secondary: Public
6.29 km
Eastdale Collegiate and Vocational Institute
Secondary: Public
4.11 km




