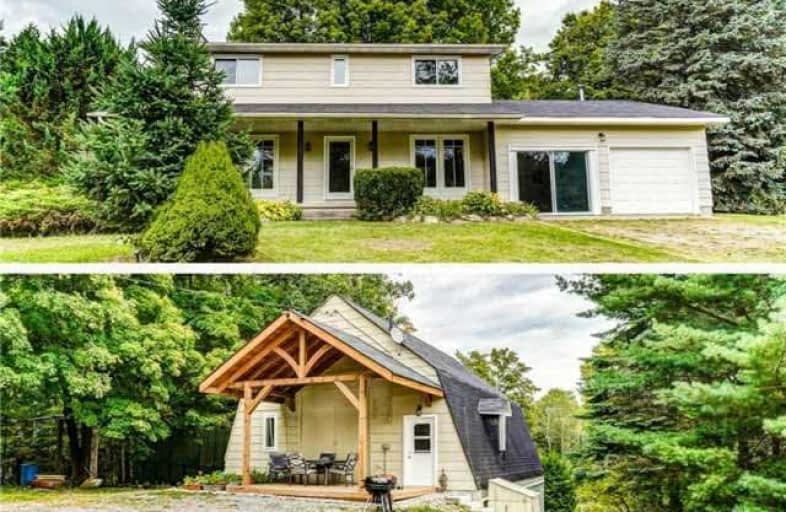Sold on Oct 12, 2018
Note: Property is not currently for sale or for rent.

-
Type: Detached
-
Style: 2-Storey
-
Lot Size: 53.64 x 0 Feet
-
Age: No Data
-
Taxes: $4,715 per year
-
Days on Site: 21 Days
-
Added: Sep 07, 2019 (3 weeks on market)
-
Updated:
-
Last Checked: 3 months ago
-
MLS®#: E4254983
-
Listed By: Royal service real estate inc., brokerage
Country Property & Home W/ Guest Hse On 2.25 Acres W/ Mature Forest, Trails & Pond. Main 2 Storey Hse W/ Lrg Covered Front Porch, Welcoming Foyer, Massive Family Rm W/ Stone Gas Fireplace And Lrg Picture Windows O/L Forest Views, Lrg Eat In Kitchen W/ W/O To Private Deck & Sep Frml Din Rm, Main Fl Laundry, 4 Generous Sized Bdrms & A Partially Fin Bsmt. Add'l Separate, Freestanding, Currently Tenanted Guest Hse W/ 3 Bdrms/2Baths W/ O/C Main Flr Kitchen/Dining
Extras
& Family Room W/ Vaulted Ceilings, Master Bdrm W/ Ensuite In Loft Overlooking Lrg Palladium Windows & Gorgeous Views Of Forest & Private Back Deck. Separate Freestanding 20'X43' Storage Shed/Shop W/ Electricity. Lots Of Parking.
Property Details
Facts for 1385 Ovens Road, Clarington
Status
Days on Market: 21
Last Status: Sold
Sold Date: Oct 12, 2018
Closed Date: Nov 26, 2018
Expiry Date: Dec 17, 2018
Sold Price: $680,000
Unavailable Date: Oct 12, 2018
Input Date: Sep 21, 2018
Property
Status: Sale
Property Type: Detached
Style: 2-Storey
Area: Clarington
Community: Rural Clarington
Availability Date: 30/60
Inside
Bedrooms: 4
Bathrooms: 3
Kitchens: 1
Rooms: 8
Den/Family Room: Yes
Air Conditioning: Central Air
Fireplace: Yes
Laundry Level: Main
Washrooms: 3
Utilities
Electricity: Yes
Gas: Yes
Cable: Yes
Telephone: Yes
Building
Basement: Full
Basement 2: Part Fin
Heat Type: Forced Air
Heat Source: Gas
Exterior: Vinyl Siding
Water Supply Type: Bored Well
Water Supply: Well
Special Designation: Unknown
Other Structures: Aux Residences
Other Structures: Workshop
Parking
Driveway: Private
Garage Spaces: 2
Garage Type: Attached
Covered Parking Spaces: 10
Total Parking Spaces: 12
Fees
Tax Year: 2018
Tax Legal Description: Pt Lt 10 Con 1 Clarke As In D544515; Clarington
Taxes: $4,715
Highlights
Feature: Golf
Feature: Lake/Pond
Feature: Part Cleared
Feature: River/Stream
Feature: School Bus Route
Feature: Wooded/Treed
Land
Cross Street: Hwy 2 & Ovens
Municipality District: Clarington
Fronting On: East
Pool: None
Sewer: Septic
Lot Frontage: 53.64 Feet
Lot Irregularities: 2.25 Acres
Acres: 2-4.99
Additional Media
- Virtual Tour: http://caliramedia.com/1385-ovens-rd/
Rooms
Room details for 1385 Ovens Road, Clarington
| Type | Dimensions | Description |
|---|---|---|
| Kitchen Main | 4.05 x 5.85 | Ceramic Floor, Eat-In Kitchen, W/O To Deck |
| Dining Main | 3.35 x 4.17 | Hardwood Floor, Crown Moulding, Picture Window |
| Family Main | 4.84 x 8.29 | Hardwood Floor, Gas Fireplace, Stone Fireplace |
| Laundry Main | 1.86 x 2.90 | Ceramic Floor, Window |
| Master 2nd | 4.02 x 4.60 | Laminate, Semi Ensuite, Double Closet |
| 2nd Br 2nd | 3.65 x 3.01 | Laminate, Semi Ensuite, Double Closet |
| 3rd Br 2nd | 2.77 x 3.93 | Laminate, Window, Double Closet |
| 4th Br 2nd | 2.71 x 3.99 | Laminate, Window, Double Closet |
| Other Bsmt | 4.75 x 3.90 | Concrete Floor, Window |
| Other Bsmt | 17.06 x 3.68 | Concrete Floor, Window |
| XXXXXXXX | XXX XX, XXXX |
XXXX XXX XXXX |
$XXX,XXX |
| XXX XX, XXXX |
XXXXXX XXX XXXX |
$XXX,XXX |
| XXXXXXXX XXXX | XXX XX, XXXX | $680,000 XXX XXXX |
| XXXXXXXX XXXXXX | XXX XX, XXXX | $679,900 XXX XXXX |

North Hope Central Public School
Elementary: PublicKirby Centennial Public School
Elementary: PublicOrono Public School
Elementary: PublicThe Pines Senior Public School
Elementary: PublicSt. Francis of Assisi Catholic Elementary School
Elementary: CatholicNewcastle Public School
Elementary: PublicCentre for Individual Studies
Secondary: PublicClarke High School
Secondary: PublicPort Hope High School
Secondary: PublicClarington Central Secondary School
Secondary: PublicBowmanville High School
Secondary: PublicSt. Stephen Catholic Secondary School
Secondary: Catholic

