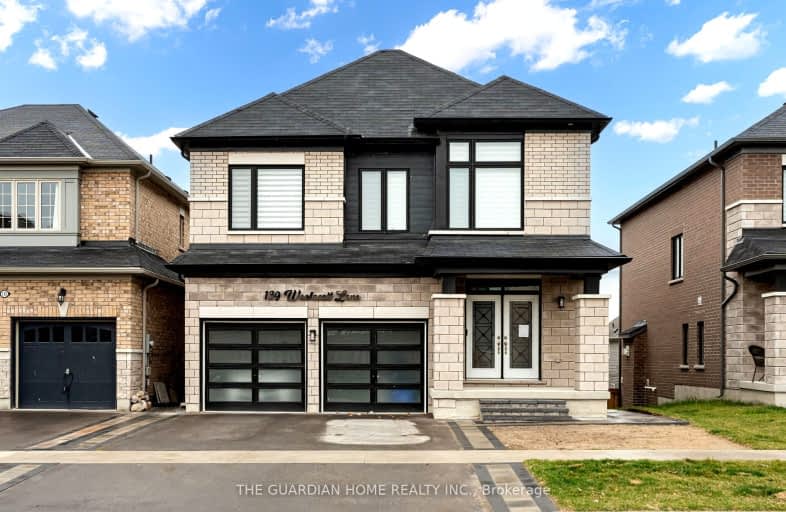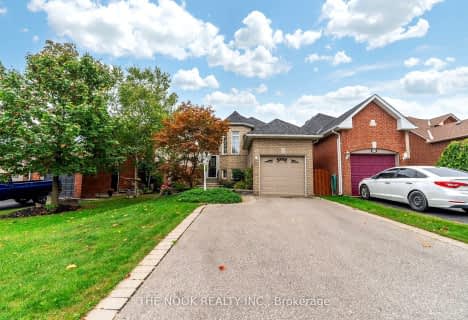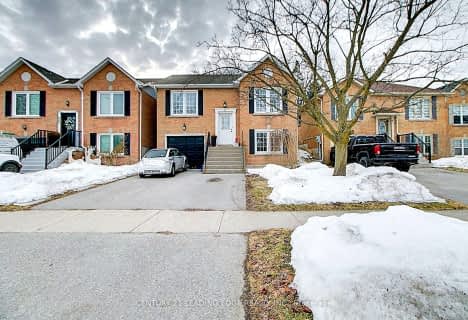Car-Dependent
- Almost all errands require a car.
11
/100
Somewhat Bikeable
- Most errands require a car.
27
/100

Central Public School
Elementary: Public
2.58 km
Waverley Public School
Elementary: Public
1.68 km
Dr Ross Tilley Public School
Elementary: Public
0.87 km
Holy Family Catholic Elementary School
Elementary: Catholic
0.60 km
Charles Bowman Public School
Elementary: Public
3.83 km
Duke of Cambridge Public School
Elementary: Public
3.12 km
Centre for Individual Studies
Secondary: Public
3.28 km
Courtice Secondary School
Secondary: Public
5.97 km
Holy Trinity Catholic Secondary School
Secondary: Catholic
4.93 km
Clarington Central Secondary School
Secondary: Public
1.67 km
Bowmanville High School
Secondary: Public
3.17 km
St. Stephen Catholic Secondary School
Secondary: Catholic
3.50 km
-
DrRoss Tilley Park
W Side Dr (Baseline Rd), Bowmanville ON 0.97km -
Rotory Park
Queen and Temperence, Bowmanville ON 2.27km -
Darlington Provincial Park
RR 2 Stn Main, Bowmanville ON L1C 3K3 3.02km
-
CIBC
2 King St W (at Temperance St.), Bowmanville ON L1C 1R3 2.44km -
RBC Royal Bank
195 King St E, Bowmanville ON L1C 1P2 2.97km -
RBC Royal Bank
156 Trudeau Dr, Bowmanville ON L1C 4J3 3.34km







