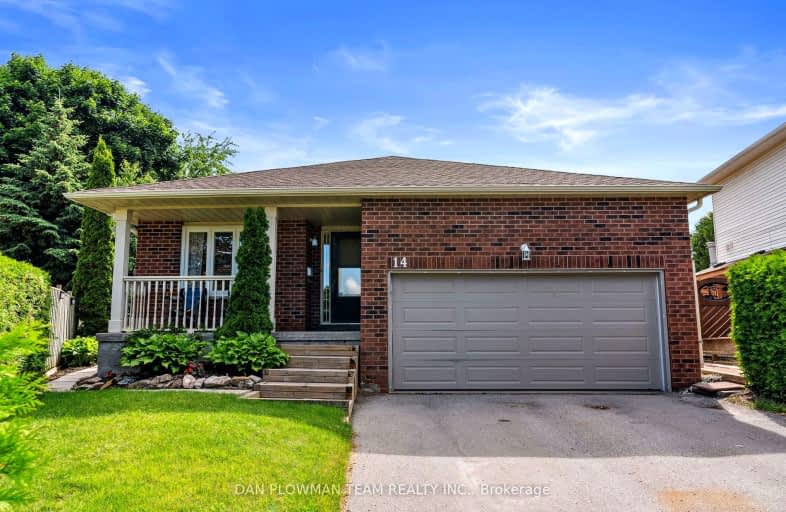Car-Dependent
- Most errands require a car.
41
/100
Somewhat Bikeable
- Most errands require a car.
40
/100

Courtice Intermediate School
Elementary: Public
1.06 km
Monsignor Leo Cleary Catholic Elementary School
Elementary: Catholic
1.60 km
S T Worden Public School
Elementary: Public
1.33 km
Lydia Trull Public School
Elementary: Public
1.75 km
Dr Emily Stowe School
Elementary: Public
1.44 km
Courtice North Public School
Elementary: Public
0.83 km
Monsignor John Pereyma Catholic Secondary School
Secondary: Catholic
5.69 km
Courtice Secondary School
Secondary: Public
1.08 km
Holy Trinity Catholic Secondary School
Secondary: Catholic
2.53 km
Eastdale Collegiate and Vocational Institute
Secondary: Public
3.29 km
O'Neill Collegiate and Vocational Institute
Secondary: Public
5.84 km
Maxwell Heights Secondary School
Secondary: Public
5.51 km
-
Willowdale park
3.08km -
Terry Fox Park
Townline Rd S, Oshawa ON 3.37km -
Harmony Park
3.4km
-
President's Choice Financial ATM
1428 Hwy 2, Courtice ON L1E 2J5 1.58km -
Meridian Credit Union ATM
1416 King E, Courtice ON L1E 2J5 1.73km -
RBC Royal Bank
1405 Hwy 2, Courtice ON L1E 2J6 1.9km














