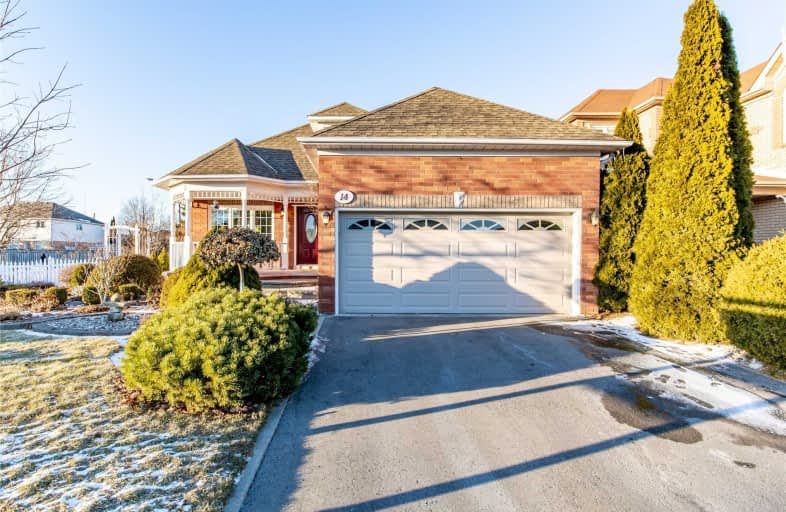
Courtice Intermediate School
Elementary: Public
1.30 km
Lydia Trull Public School
Elementary: Public
0.36 km
Dr Emily Stowe School
Elementary: Public
0.78 km
Courtice North Public School
Elementary: Public
1.24 km
Good Shepherd Catholic Elementary School
Elementary: Catholic
0.29 km
Dr G J MacGillivray Public School
Elementary: Public
1.46 km
G L Roberts Collegiate and Vocational Institute
Secondary: Public
6.94 km
Monsignor John Pereyma Catholic Secondary School
Secondary: Catholic
5.46 km
Courtice Secondary School
Secondary: Public
1.30 km
Holy Trinity Catholic Secondary School
Secondary: Catholic
0.82 km
Clarington Central Secondary School
Secondary: Public
6.01 km
Eastdale Collegiate and Vocational Institute
Secondary: Public
4.29 km










