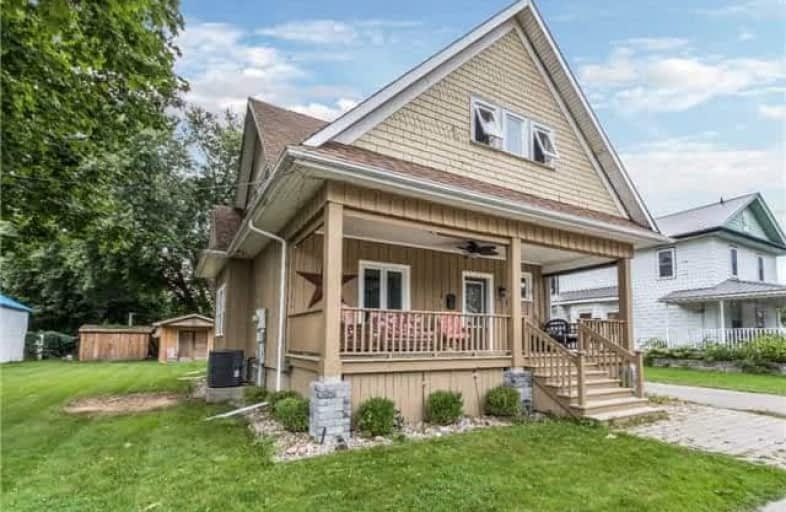Sold on Sep 19, 2018
Note: Property is not currently for sale or for rent.

-
Type: Detached
-
Style: 1 1/2 Storey
-
Lot Size: 66.99 x 119.5 Feet
-
Age: No Data
-
Taxes: $3,057 per year
-
Days on Site: 13 Days
-
Added: Sep 07, 2019 (1 week on market)
-
Updated:
-
Last Checked: 3 months ago
-
MLS®#: E4239324
-
Listed By: Re/max jazz inc., brokerage
Charming Renovated Century Home In Quaint Village Of Orono. Inviting Large Covered Front Porch Greets You & Is Great For Relaxing. Kitchen Features Lots Of Cupboard Space, Granite Counters, Backsplash And Stainless Appliances. Living Room Boasts Cork Flooring, Large Windows, Crown Moulding & Wainscotting & Is Open To Dining Rm With Similar Features. Master Has Large Window & Features W/I Closet Plus A Double Closet For Plenty Of Storage Space.
Extras
Basement Has Separate Walk Up Entrance. Large Backyard With Mature Trees Around, Newer Large Deck And Shed With Electricity And Above Ground Pool. Plenty Of Space For The Kids Or For Entertaining In This Private And Tranquil Setting.
Property Details
Facts for 14 Church Street, Clarington
Status
Days on Market: 13
Last Status: Sold
Sold Date: Sep 19, 2018
Closed Date: Nov 01, 2018
Expiry Date: Jan 06, 2019
Sold Price: $440,000
Unavailable Date: Sep 19, 2018
Input Date: Sep 06, 2018
Property
Status: Sale
Property Type: Detached
Style: 1 1/2 Storey
Area: Clarington
Community: Orono
Availability Date: Flexible
Inside
Bedrooms: 3
Bathrooms: 2
Kitchens: 1
Rooms: 7
Den/Family Room: No
Air Conditioning: Central Air
Fireplace: No
Laundry Level: Main
Central Vacuum: N
Washrooms: 2
Utilities
Gas: Yes
Building
Basement: Full
Basement 2: Sep Entrance
Heat Type: Forced Air
Heat Source: Gas
Exterior: Board/Batten
Water Supply: Municipal
Special Designation: Unknown
Parking
Driveway: Private
Garage Type: None
Covered Parking Spaces: 2
Total Parking Spaces: 2
Fees
Tax Year: 2018
Tax Legal Description: Pt Lt 19 & 20 Blk A (Lt 28 Con 5 Clarke)*
Taxes: $3,057
Land
Cross Street: Main St/Sommerville
Municipality District: Clarington
Fronting On: West
Pool: Abv Grnd
Sewer: Septic
Lot Depth: 119.5 Feet
Lot Frontage: 66.99 Feet
Additional Media
- Virtual Tour: https://www.dropbox.com/s/8msavzbth4qdrr8/14%20Church%20Unbranded.mp4?dl=0
Rooms
Room details for 14 Church Street, Clarington
| Type | Dimensions | Description |
|---|---|---|
| Kitchen Main | 3.48 x 4.24 | Tile Floor, Granite Counter, Stainless Steel Appl |
| Living Main | 4.15 x 4.44 | Cork Floor, Crown Moulding, Pot Lights |
| Dining Main | 3.03 x 3.98 | Cork Floor, Crown Moulding, Pot Lights |
| Laundry Main | 1.80 x 2.09 | Tile Floor |
| Master Main | 3.45 x 3.56 | Broadloom, W/I Closet |
| 2nd Br Main | 3.45 x 3.60 | Broadloom |
| 3rd Br Main | 2.93 x 4.57 | Broadloom |
| XXXXXXXX | XXX XX, XXXX |
XXXX XXX XXXX |
$XXX,XXX |
| XXX XX, XXXX |
XXXXXX XXX XXXX |
$XXX,XXX | |
| XXXXXXXX | XXX XX, XXXX |
XXXX XXX XXXX |
$XXX,XXX |
| XXX XX, XXXX |
XXXXXX XXX XXXX |
$XXX,XXX |
| XXXXXXXX XXXX | XXX XX, XXXX | $440,000 XXX XXXX |
| XXXXXXXX XXXXXX | XXX XX, XXXX | $429,900 XXX XXXX |
| XXXXXXXX XXXX | XXX XX, XXXX | $370,000 XXX XXXX |
| XXXXXXXX XXXXXX | XXX XX, XXXX | $349,000 XXX XXXX |

Kirby Centennial Public School
Elementary: PublicOrono Public School
Elementary: PublicThe Pines Senior Public School
Elementary: PublicJohn M James School
Elementary: PublicSt. Francis of Assisi Catholic Elementary School
Elementary: CatholicNewcastle Public School
Elementary: PublicCentre for Individual Studies
Secondary: PublicClarke High School
Secondary: PublicHoly Trinity Catholic Secondary School
Secondary: CatholicClarington Central Secondary School
Secondary: PublicBowmanville High School
Secondary: PublicSt. Stephen Catholic Secondary School
Secondary: Catholic

