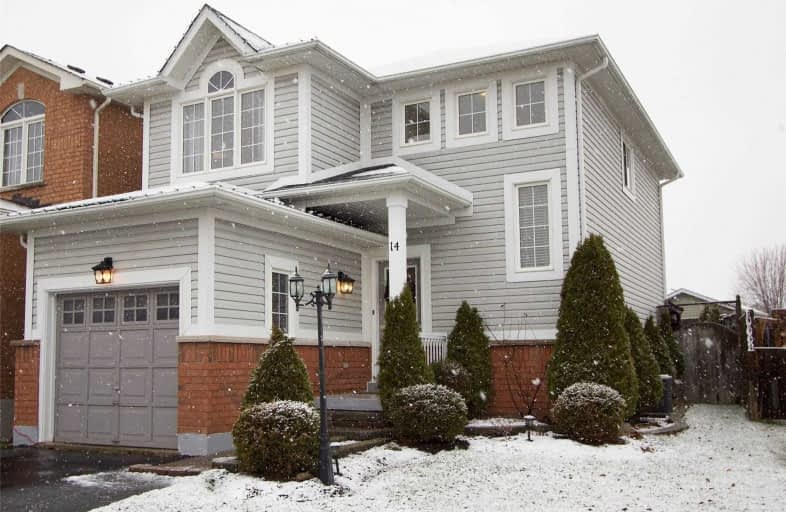
Vincent Massey Public School
Elementary: Public
2.03 km
John M James School
Elementary: Public
0.83 km
St. Elizabeth Catholic Elementary School
Elementary: Catholic
1.10 km
Harold Longworth Public School
Elementary: Public
0.33 km
Charles Bowman Public School
Elementary: Public
1.44 km
Duke of Cambridge Public School
Elementary: Public
1.85 km
Centre for Individual Studies
Secondary: Public
1.24 km
Clarke High School
Secondary: Public
6.37 km
Holy Trinity Catholic Secondary School
Secondary: Catholic
8.17 km
Clarington Central Secondary School
Secondary: Public
3.09 km
Bowmanville High School
Secondary: Public
1.73 km
St. Stephen Catholic Secondary School
Secondary: Catholic
1.67 km






