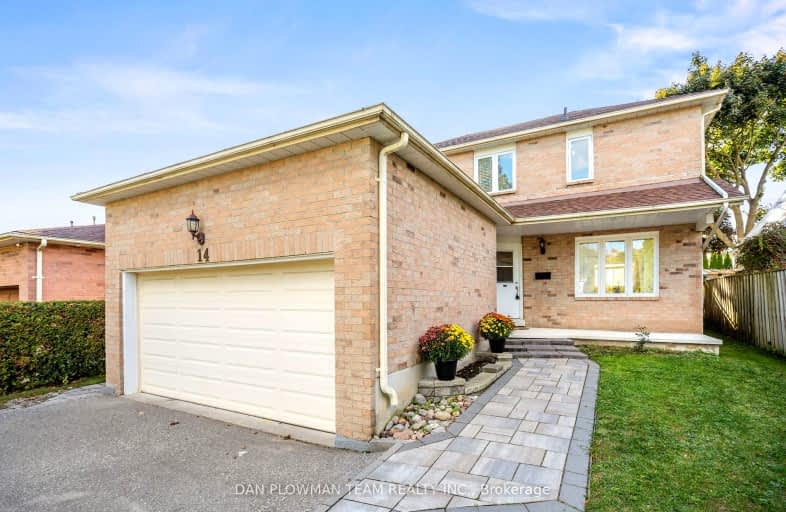Somewhat Walkable
- Some errands can be accomplished on foot.
54
/100
Somewhat Bikeable
- Most errands require a car.
43
/100

Courtice Intermediate School
Elementary: Public
0.99 km
Monsignor Leo Cleary Catholic Elementary School
Elementary: Catholic
1.89 km
S T Worden Public School
Elementary: Public
1.17 km
Lydia Trull Public School
Elementary: Public
1.51 km
Dr Emily Stowe School
Elementary: Public
1.13 km
Courtice North Public School
Elementary: Public
0.70 km
Monsignor John Pereyma Catholic Secondary School
Secondary: Catholic
5.48 km
Courtice Secondary School
Secondary: Public
1.01 km
Holy Trinity Catholic Secondary School
Secondary: Catholic
2.31 km
Eastdale Collegiate and Vocational Institute
Secondary: Public
3.26 km
O'Neill Collegiate and Vocational Institute
Secondary: Public
5.80 km
Maxwell Heights Secondary School
Secondary: Public
5.71 km
-
Courtice West Park
Clarington ON 1.07km -
Stuart Park
Clarington ON 1.13km -
Margate Park
1220 Margate Dr (Margate and Nottingham), Oshawa ON L1K 2V5 2.52km
-
Scotiabank
1500 Hwy 2, Courtice ON L1E 2T5 1.08km -
Meridian Credit Union ATM
1416 King E, Courtice ON L1E 2J5 1.55km -
RBC Insurance
King St E (Townline Rd), Oshawa ON 1.7km




