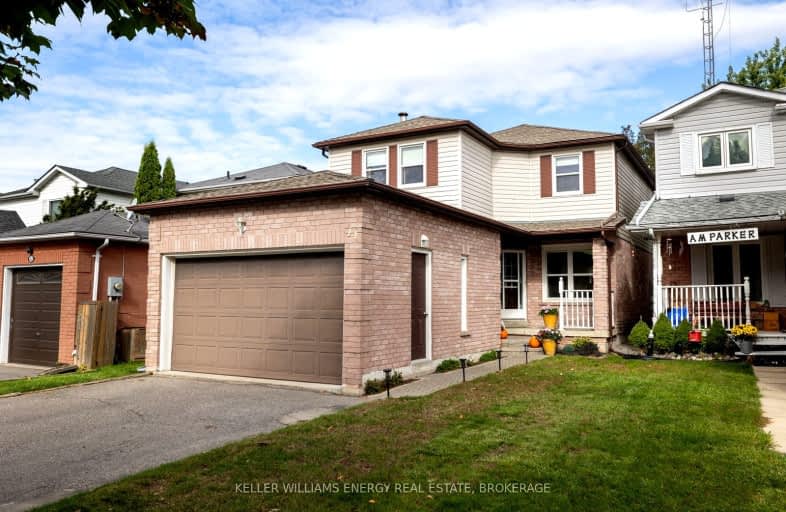
Video Tour
Somewhat Walkable
- Some errands can be accomplished on foot.
52
/100
Bikeable
- Some errands can be accomplished on bike.
58
/100

Central Public School
Elementary: Public
1.37 km
Vincent Massey Public School
Elementary: Public
1.11 km
John M James School
Elementary: Public
0.28 km
St. Elizabeth Catholic Elementary School
Elementary: Catholic
1.58 km
Harold Longworth Public School
Elementary: Public
1.29 km
Duke of Cambridge Public School
Elementary: Public
0.95 km
Centre for Individual Studies
Secondary: Public
1.31 km
Clarke High School
Secondary: Public
6.36 km
Holy Trinity Catholic Secondary School
Secondary: Catholic
8.14 km
Clarington Central Secondary School
Secondary: Public
2.88 km
Bowmanville High School
Secondary: Public
0.85 km
St. Stephen Catholic Secondary School
Secondary: Catholic
2.09 km
-
Darlington Provincial Park
RR 2 Stn Main, Bowmanville ON L1C 3K3 1.15km -
Bowmanville Creek Valley
Bowmanville ON 1.84km -
Memorial Park Association
120 Liberty St S (Baseline Rd), Bowmanville ON L1C 2P4 2.03km
-
BMO Bank of Montreal
243 King St E, Bowmanville ON L1C 3X1 1.23km -
Auto Workers Community Credit Union Ltd
221 King St E, Bowmanville ON L1C 1P7 1.23km -
TD Canada Trust Branch and ATM
80 Clarington Blvd, Bowmanville ON L1C 5A5 2.95km






