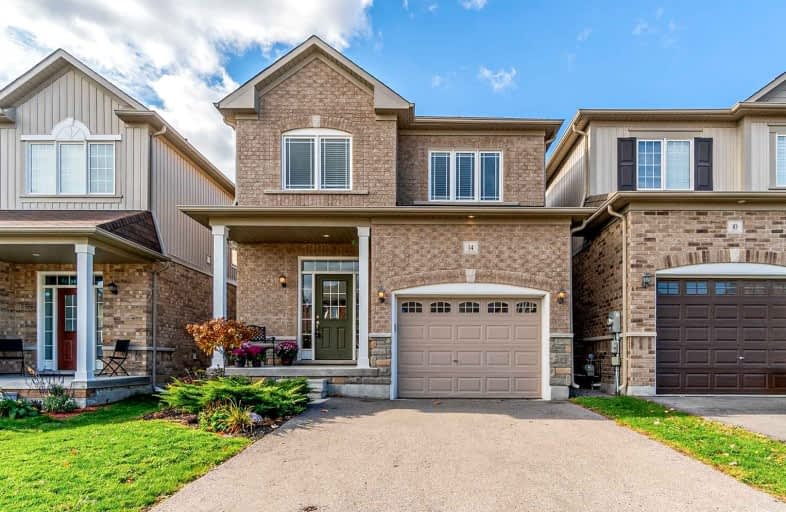
Courtice Intermediate School
Elementary: Public
1.14 km
Monsignor Leo Cleary Catholic Elementary School
Elementary: Catholic
1.06 km
Lydia Trull Public School
Elementary: Public
2.11 km
Dr Emily Stowe School
Elementary: Public
2.43 km
Courtice North Public School
Elementary: Public
1.31 km
Good Shepherd Catholic Elementary School
Elementary: Catholic
2.41 km
Monsignor John Pereyma Catholic Secondary School
Secondary: Catholic
7.11 km
Courtice Secondary School
Secondary: Public
1.13 km
Holy Trinity Catholic Secondary School
Secondary: Catholic
2.66 km
Clarington Central Secondary School
Secondary: Public
5.83 km
Eastdale Collegiate and Vocational Institute
Secondary: Public
4.68 km
Maxwell Heights Secondary School
Secondary: Public
6.20 km



