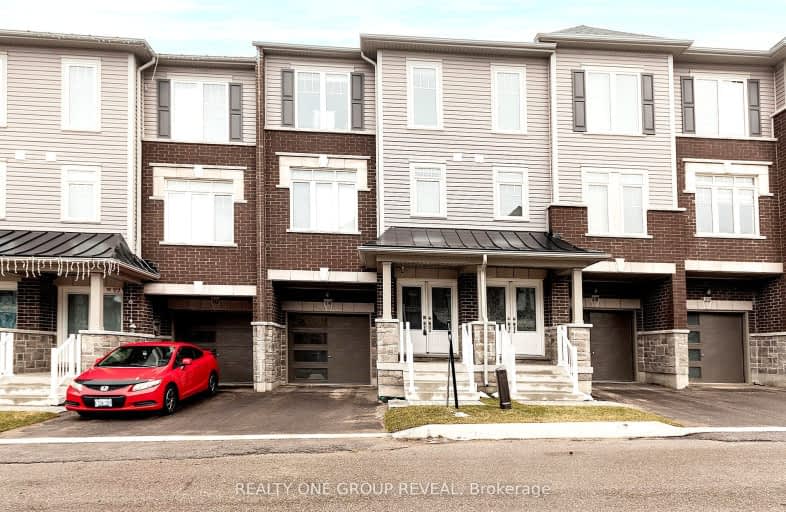Car-Dependent
- Most errands require a car.
Bikeable
- Some errands can be accomplished on bike.

Central Public School
Elementary: PublicJohn M James School
Elementary: PublicSt. Elizabeth Catholic Elementary School
Elementary: CatholicHarold Longworth Public School
Elementary: PublicCharles Bowman Public School
Elementary: PublicDuke of Cambridge Public School
Elementary: PublicCentre for Individual Studies
Secondary: PublicCourtice Secondary School
Secondary: PublicHoly Trinity Catholic Secondary School
Secondary: CatholicClarington Central Secondary School
Secondary: PublicBowmanville High School
Secondary: PublicSt. Stephen Catholic Secondary School
Secondary: Catholic-
Queens Castle Restobar
570 Longworth Avenue, Bowmanville, ON L1C 0H4 0.87km -
99 King
99 King Street W, Bowmanville, ON L1C 3H4 2.43km -
Frosty John's Pub & Restaurant
100 Mearns Avenue, Bowmanville, ON L1C 5M3 2.47km
-
Roam Coffee
62 King St W, Bowmanville, ON L1C 1N4 2.44km -
Toasted Walnut
50 King Street E, Bowmanville, ON L1C 1N2 2.6km -
McDonald's
2320 Highway 2, Bowmanville, ON L1C 3K7 2.96km
-
GoodLife Fitness
243 King St E, Bowmanville, ON L1C 3X1 3.33km -
Durham Ultimate Fitness Club
164 Baseline Road E, Bowmanville, ON L1C 3L4 4.26km -
GoodLife Fitness
1385 Harmony Road North, Oshawa, ON L1H 7K5 12km
-
Shoppers Drugmart
1 King Avenue E, Newcastle, ON L1B 1H3 9.12km -
Lovell Drugs
600 Grandview Street S, Oshawa, ON L1H 8P4 10.31km -
Eastview Pharmacy
573 King Street E, Oshawa, ON L1H 1G3 11.94km
-
Momma’ s
99 Jennings Drive, Bowmanville, ON L1C 0C2 0.69km -
Subway
680 Longworth Avenue, Unit B4, Bowmanville, ON L1C 0M9 0.83km -
Queens Castle Restobar
570 Longworth Avenue, Bowmanville, ON L1C 0H4 0.87km
-
Canadian Tire
2000 Green Road, Bowmanville, ON L1C 3K7 2.75km -
Walmart
2320 Old Highway 2, Bowmanville, ON L1C 3K7 2.96km -
Winners
2305 Durham Regional Highway 2, Bowmanville, ON L1C 3K7 2.87km
-
FreshCo
680 Longworth Avenue, Clarington, ON L1C 0M9 0.79km -
Metro
243 King Street E, Bowmanville, ON L1C 3X1 3.33km -
Orono's General Store
5331 Main Street, Clarington, ON L0B 8.19km
-
The Beer Store
200 Ritson Road N, Oshawa, ON L1H 5J8 13.12km -
LCBO
400 Gibb Street, Oshawa, ON L1J 0B2 15.02km -
Liquor Control Board of Ontario
74 Thickson Road S, Whitby, ON L1N 7T2 17.89km
-
King Street Spas & Pool Supplies
125 King Street E, Bowmanville, ON L1C 1N6 2.86km -
Shell
114 Liberty Street S, Bowmanville, ON L1C 2P3 3.73km -
Skylight Donuts Drive Thru
146 Liberty Street S, Bowmanville, ON L1C 2P4 4.03km
-
Cineplex Odeon
1351 Grandview Street N, Oshawa, ON L1K 0G1 11km -
Regent Theatre
50 King Street E, Oshawa, ON L1H 1B3 13.56km -
Landmark Cinemas
75 Consumers Drive, Whitby, ON L1N 9S2 18.59km
-
Clarington Public Library
2950 Courtice Road, Courtice, ON L1E 2H8 6.73km -
Oshawa Public Library, McLaughlin Branch
65 Bagot Street, Oshawa, ON L1H 1N2 13.9km -
Whitby Public Library
701 Rossland Road E, Whitby, ON L1N 8Y9 19.58km
-
Lakeridge Health
47 Liberty Street S, Bowmanville, ON L1C 2N4 3.23km -
Marnwood Lifecare Centre
26 Elgin Street, Bowmanville, ON L1C 3C8 2.11km -
Courtice Walk-In Clinic
2727 Courtice Road, Unit B7, Courtice, ON L1E 3A2 6.61km
-
John M James Park
Guildwood Dr, Bowmanville ON 2.51km -
Soper Creek Park
Bowmanville ON 3.86km -
Memorial Park Association
120 Liberty St S (Baseline Rd), Bowmanville ON L1C 2P4 3.79km
-
RBC Royal Bank
680 Longworth Ave, Bowmanville ON L1C 0M9 0.79km -
TD Canada Trust ATM
570 Longworth Ave, Bowmanville ON L1C 0H4 0.88km -
TD Bank Financial Group
570 Longworth Ave, Bowmanville ON L1C 0H4 0.92km








