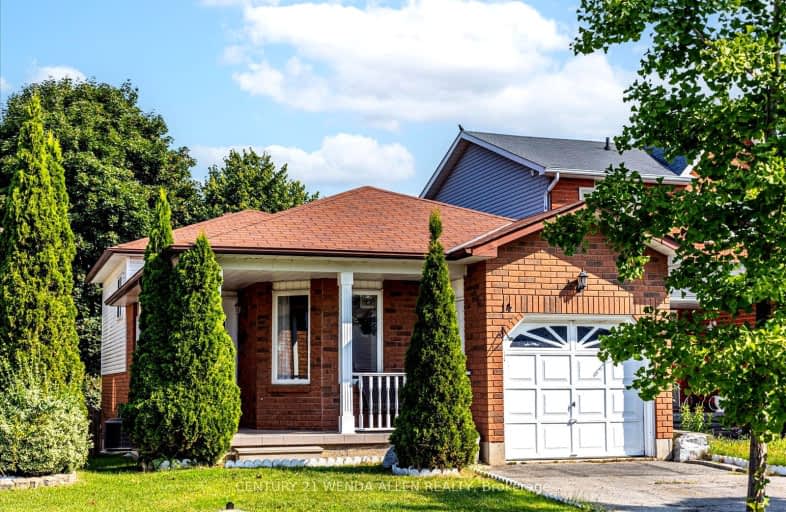Car-Dependent
- Most errands require a car.
33
/100
Somewhat Bikeable
- Most errands require a car.
36
/100

Lydia Trull Public School
Elementary: Public
0.83 km
Dr Emily Stowe School
Elementary: Public
0.53 km
St. Mother Teresa Catholic Elementary School
Elementary: Catholic
1.09 km
Courtice North Public School
Elementary: Public
1.46 km
Good Shepherd Catholic Elementary School
Elementary: Catholic
0.78 km
Dr G J MacGillivray Public School
Elementary: Public
0.99 km
DCE - Under 21 Collegiate Institute and Vocational School
Secondary: Public
6.10 km
G L Roberts Collegiate and Vocational Institute
Secondary: Public
6.46 km
Monsignor John Pereyma Catholic Secondary School
Secondary: Catholic
4.95 km
Courtice Secondary School
Secondary: Public
1.62 km
Holy Trinity Catholic Secondary School
Secondary: Catholic
1.26 km
Eastdale Collegiate and Vocational Institute
Secondary: Public
3.91 km
-
Willowdale park
2.89km -
Harmony Park
4.03km -
K9 Central Pet Resort and Day Spa
2836 Holt Rd, Bowmanville ON L1C 6H2 4.55km
-
BMO Bank of Montreal
1561 Hwy 2, Courtice ON L1E 2G5 0.4km -
Scotiabank
1500 King Saint E, Courtice ON 1.4km -
CIBC
1423 Hwy 2 (Darlington Rd), Courtice ON L1E 2J6 1.74km














