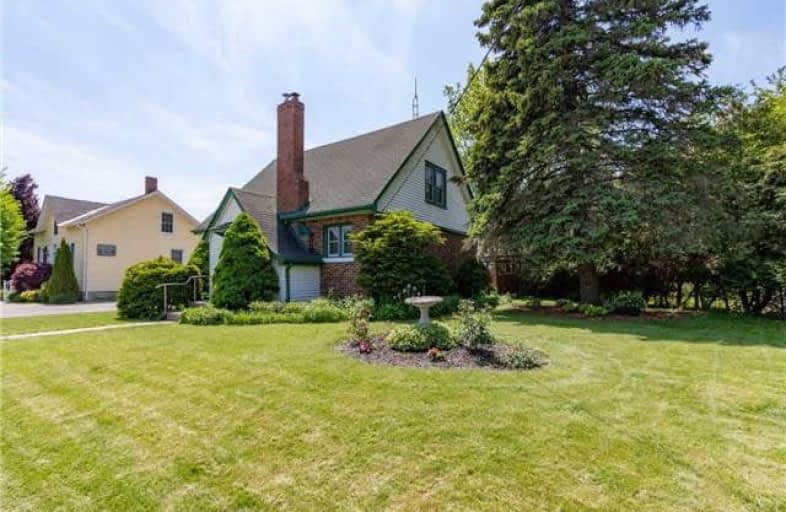Sold on Jun 12, 2018
Note: Property is not currently for sale or for rent.

-
Type: Detached
-
Style: 1 1/2 Storey
-
Lot Size: 85.1 x 0 Feet
-
Age: No Data
-
Taxes: $3,256 per year
-
Days on Site: 11 Days
-
Added: Sep 07, 2019 (1 week on market)
-
Updated:
-
Last Checked: 3 months ago
-
MLS®#: E4147318
-
Listed By: Re/max jazz inc., brokerage
Very Well Maintained Detached And Full Of Character This Home Is Perfect For First Time Buyers Or Investors. Close To All Amenities And Charming Downtown Bowmanville. Very Easy Access To 401. Hardwood Throughout Main And Second Floor With Hardwood Staircase. Front Entrance Foyer With Hardwood And Closet. Wide Original Trim Throughout. Home Is Bright And Charming. Generous Sized Bedrooms. Large Yard With Mature Trees & Shed.
Extras
Detached Oversized 1 Car Garage. Furnace And Oil Tank (2017). Separate Entrance At Back Of Home.
Property Details
Facts for 14 Liberty Street North, Clarington
Status
Days on Market: 11
Last Status: Sold
Sold Date: Jun 12, 2018
Closed Date: Jun 28, 2018
Expiry Date: Sep 30, 2018
Sold Price: $375,000
Unavailable Date: Jun 12, 2018
Input Date: Jun 01, 2018
Property
Status: Sale
Property Type: Detached
Style: 1 1/2 Storey
Area: Clarington
Community: Bowmanville
Availability Date: Flexible
Inside
Bedrooms: 3
Bathrooms: 3
Kitchens: 1
Rooms: 7
Den/Family Room: No
Air Conditioning: None
Fireplace: Yes
Laundry Level: Lower
Central Vacuum: N
Washrooms: 3
Building
Basement: Part Fin
Basement 2: Sep Entrance
Heat Type: Radiant
Heat Source: Oil
Exterior: Brick
Exterior: Vinyl Siding
Water Supply: Municipal
Special Designation: Unknown
Parking
Driveway: Private
Garage Spaces: 1
Garage Type: Detached
Covered Parking Spaces: 3
Total Parking Spaces: 4
Fees
Tax Year: 2017
Tax Legal Description: Pt Lt 4 Blk, 3 Pl, Grant Bowmanville; Pt Lt 18 **
Taxes: $3,256
Land
Cross Street: King St / Liberty St
Municipality District: Clarington
Fronting On: West
Pool: None
Sewer: Sewers
Lot Frontage: 85.1 Feet
Lot Irregularities: Irregular
Additional Media
- Virtual Tour: https://www.dropbox.com/s/9fl150nkc3ih8w5/14%20Liberty%20No%20branding.mp4?dl=0
Rooms
Room details for 14 Liberty Street North, Clarington
| Type | Dimensions | Description |
|---|---|---|
| Kitchen Main | 2.82 x 3.94 | Ceiling Fan, W/O To Yard |
| Dining Main | 3.51 x 3.64 | Hardwood Floor, Open Concept |
| Living Main | 3.51 x 5.16 | Hardwood Floor, Open Concept |
| Master 2nd | 3.29 x 4.98 | Hardwood Floor, W/I Closet |
| 2nd Br 2nd | 3.38 x 3.99 | Hardwood Floor, W/I Closet |
| 3rd Br Main | 2.88 x 3.96 | Hardwood Floor, Double Closet |
| Rec Bsmt | 4.02 x 4.91 |
| XXXXXXXX | XXX XX, XXXX |
XXXX XXX XXXX |
$XXX,XXX |
| XXX XX, XXXX |
XXXXXX XXX XXXX |
$XXX,XXX | |
| XXXXXXXX | XXX XX, XXXX |
XXXXXXX XXX XXXX |
|
| XXX XX, XXXX |
XXXXXX XXX XXXX |
$XXX,XXX | |
| XXXXXXXX | XXX XX, XXXX |
XXXXXXX XXX XXXX |
|
| XXX XX, XXXX |
XXXXXX XXX XXXX |
$XXX,XXX | |
| XXXXXXXX | XXX XX, XXXX |
XXXXXXX XXX XXXX |
|
| XXX XX, XXXX |
XXXXXX XXX XXXX |
$XXX,XXX |
| XXXXXXXX XXXX | XXX XX, XXXX | $375,000 XXX XXXX |
| XXXXXXXX XXXXXX | XXX XX, XXXX | $389,900 XXX XXXX |
| XXXXXXXX XXXXXXX | XXX XX, XXXX | XXX XXXX |
| XXXXXXXX XXXXXX | XXX XX, XXXX | $400,000 XXX XXXX |
| XXXXXXXX XXXXXXX | XXX XX, XXXX | XXX XXXX |
| XXXXXXXX XXXXXX | XXX XX, XXXX | $410,000 XXX XXXX |
| XXXXXXXX XXXXXXX | XXX XX, XXXX | XXX XXXX |
| XXXXXXXX XXXXXX | XXX XX, XXXX | $425,000 XXX XXXX |

Central Public School
Elementary: PublicVincent Massey Public School
Elementary: PublicWaverley Public School
Elementary: PublicJohn M James School
Elementary: PublicSt. Joseph Catholic Elementary School
Elementary: CatholicDuke of Cambridge Public School
Elementary: PublicCentre for Individual Studies
Secondary: PublicClarke High School
Secondary: PublicHoly Trinity Catholic Secondary School
Secondary: CatholicClarington Central Secondary School
Secondary: PublicBowmanville High School
Secondary: PublicSt. Stephen Catholic Secondary School
Secondary: Catholic

